Sydney Double Wings 20' x 20' Carport - Black Aluminium & Corrugated Polycarbonate Roof
Size
The Sydney Cantilever Carport gives you the freedom to park without extra posts. Ideal for turnaround areas or car charging stations, cantilever carports are a great way to protect your vehicle while taking up minimal space. The versatile carport kit boasts panels that transmit sunlight while still providing UV-protection and ample shade, allowing it to work as a flat top carport, patio cover, or outdoor covered lounge area.
Measuring almost 10 feet wide x 20 feet long, this two-legged car shelter is engineered to withstand volatile weather conditions. The ultra resilient polycarbonate carport includes an internal gutter and is 4 in. wider than competitors. The advantage of the unique design is that the Sydney can be installed as a double carport in an apex or wing shape. Protect your vehicle from snow, hail, wind, and UV-rays in a modern and versatile parking carport.
BEFORE ORDERING – Be sure to check your local building and zoning codes & guidelines and ensure that any/all appropriate permits have been acquired.
- Versatile Cantilever Carport: The flat top carport has two massive (3 x 6.5 in) posts to optimize space with overhead clearance of 6’6″-9’5″.
- Durable Structure: Aluminium frame is a strong, rust-resistant grey-coated metal and includes integrated rain gutters to direct rainwater.
- Resilient Panels: Polycarbonate is 100% UV protected, virtually unbreakable and does not turn yellow or become brittle over time. No need to remove panels for Winter.
- UV Protection: The corrugated solar grey polycarbonate panels provide 10% light transmission, protecting your vehicles from strong sunlight exposure.
- Year-Round Weather Resistance: Wind, snow, and hail resistant. Tested to withstand winds up to 75 mph and 15 lb./ft² of snow.
- Self-Assembly: Easy sliding panel system includes pre-drilled profiles and pre-cut panels making assembly as simple as possible. Concrete footing required for installation.
- Warranty: 10 Year Limited Warranty. Customers are responsible for ensuring a perfectly flat, level surface site for construction.
Dimensions
| A | Length | 572cm | 18'9"ft |
| B | Width | 586.5cm | 19'2"ft |
| C | Maximum Height | 288cm | 9'5"ft |
| D | Middle Height | 200cm | 6'6"ft |
| E | Minimum Height | 190cm | 6'3"ft |
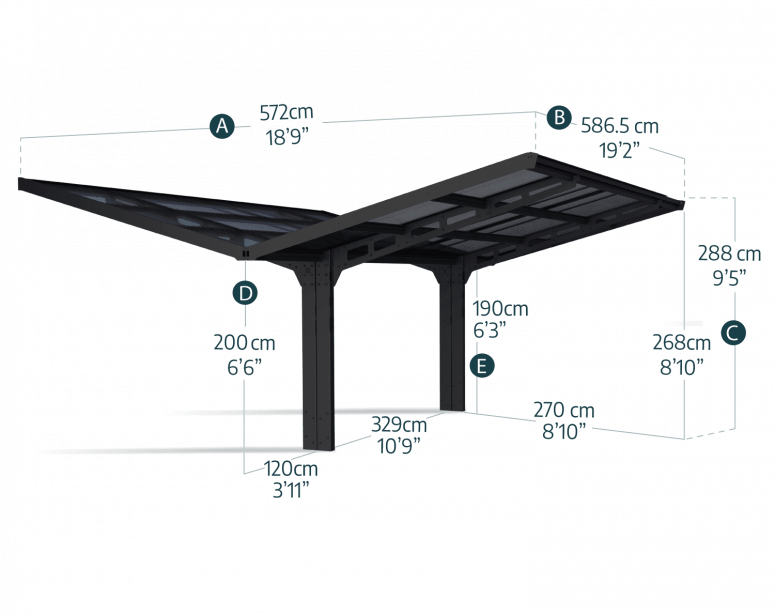
Product Details

Sydney Easy Access
Space-saving and easy-to-access carport, thanks to its 4-post structure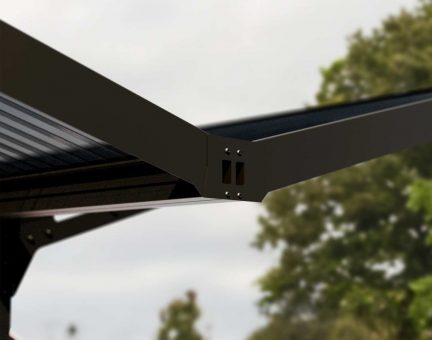
Sydney Built-in Gutters
Built-in gutters channel rainwater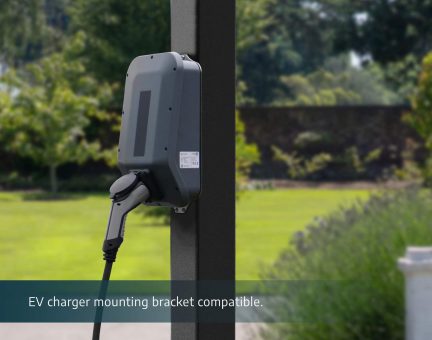
Sydney EV Charger
For electric vehicles that will be parked under the carport, you can mount your EV charger on a carport post.FAQ
- If the structure or building covers more than 50% of the area surrounding your house.
- If the structure or building is located on the front or side of your house that faces the road.
- If the structure or building is in a conservation area and is more than one story high.
- If the structure or building is higher than the highest part of your house's roof.
- The structure or building is located at the rear of your home.
- The eaves of the structure or building are less than three meters high, especially if it's less than two meters from a boundary.
- The eaves of the structure or building are lower than the highest part of your home.


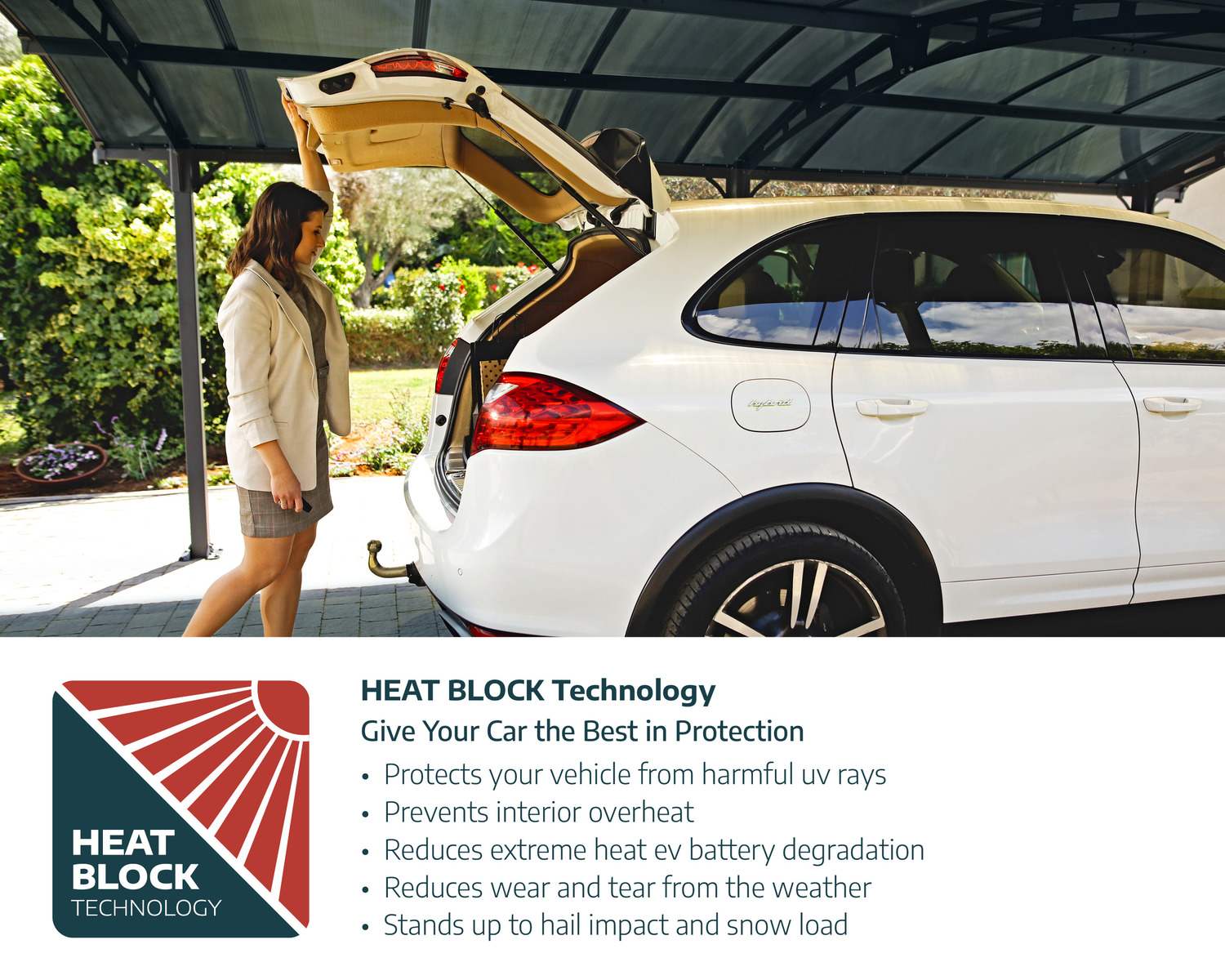
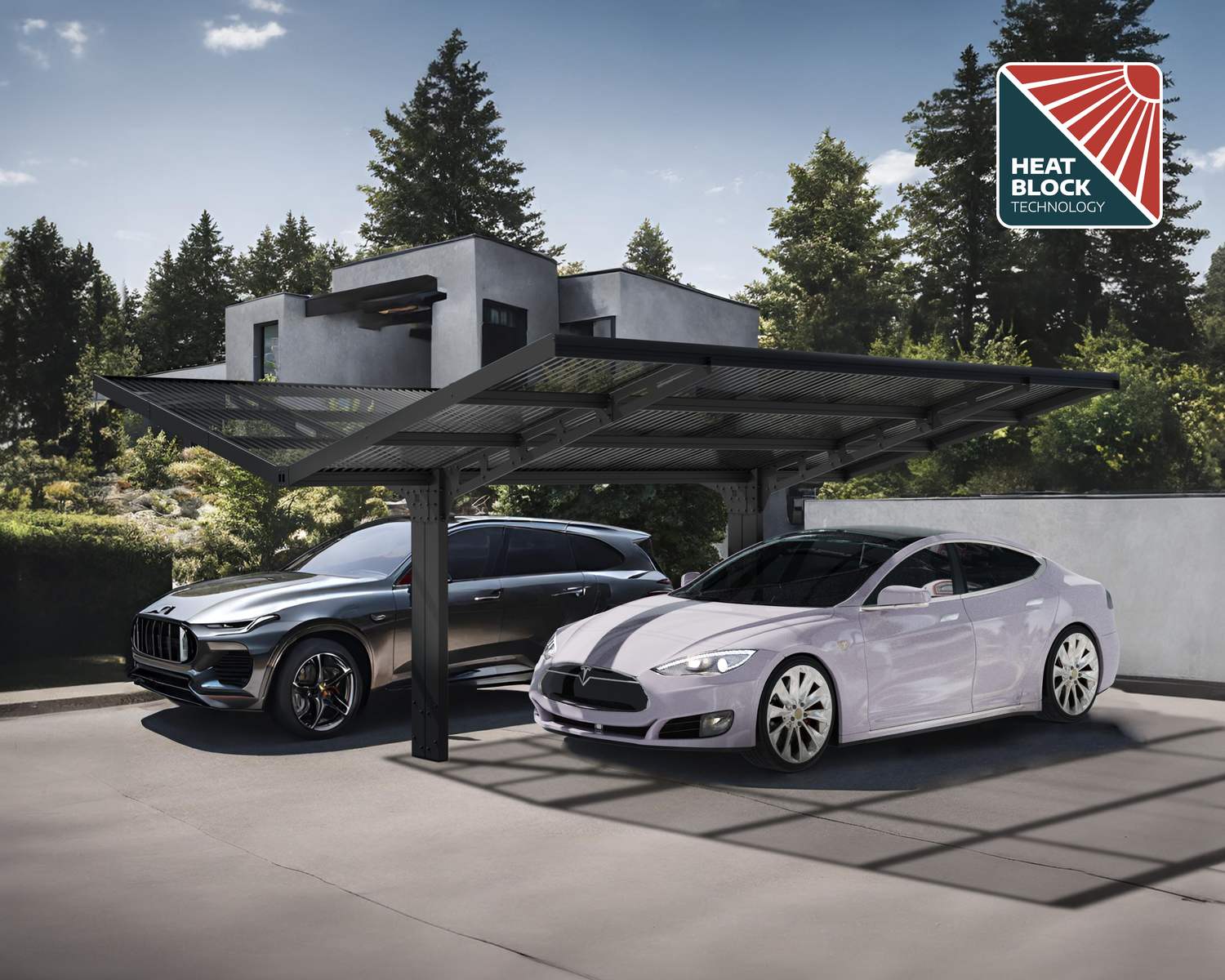
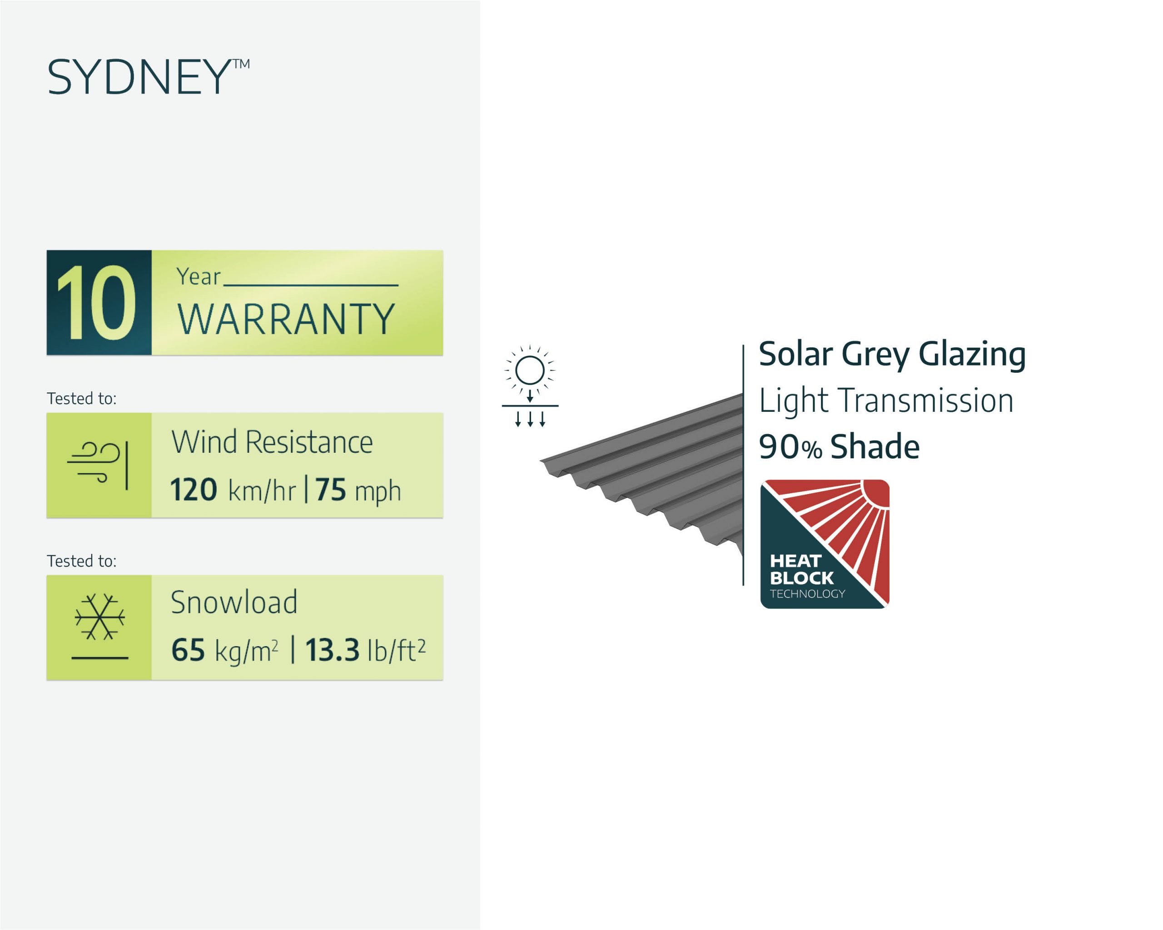
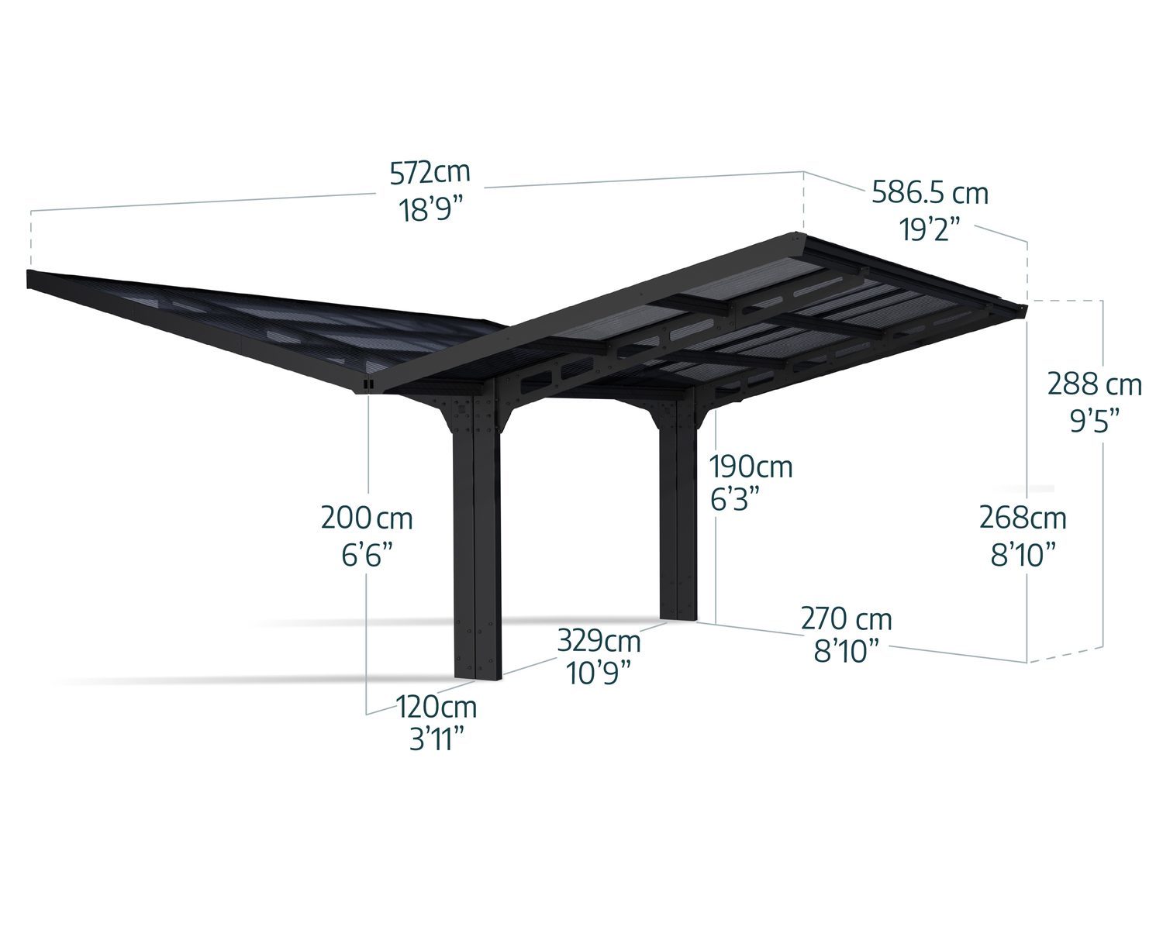

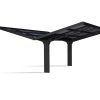







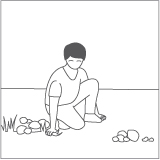

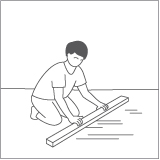
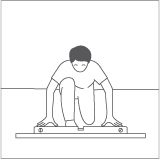
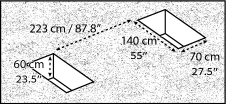
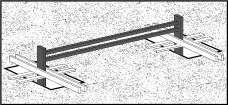
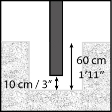
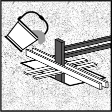
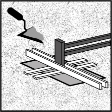
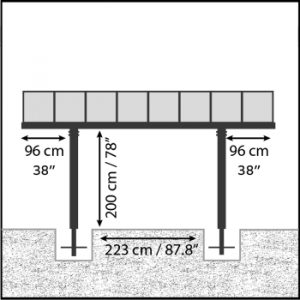
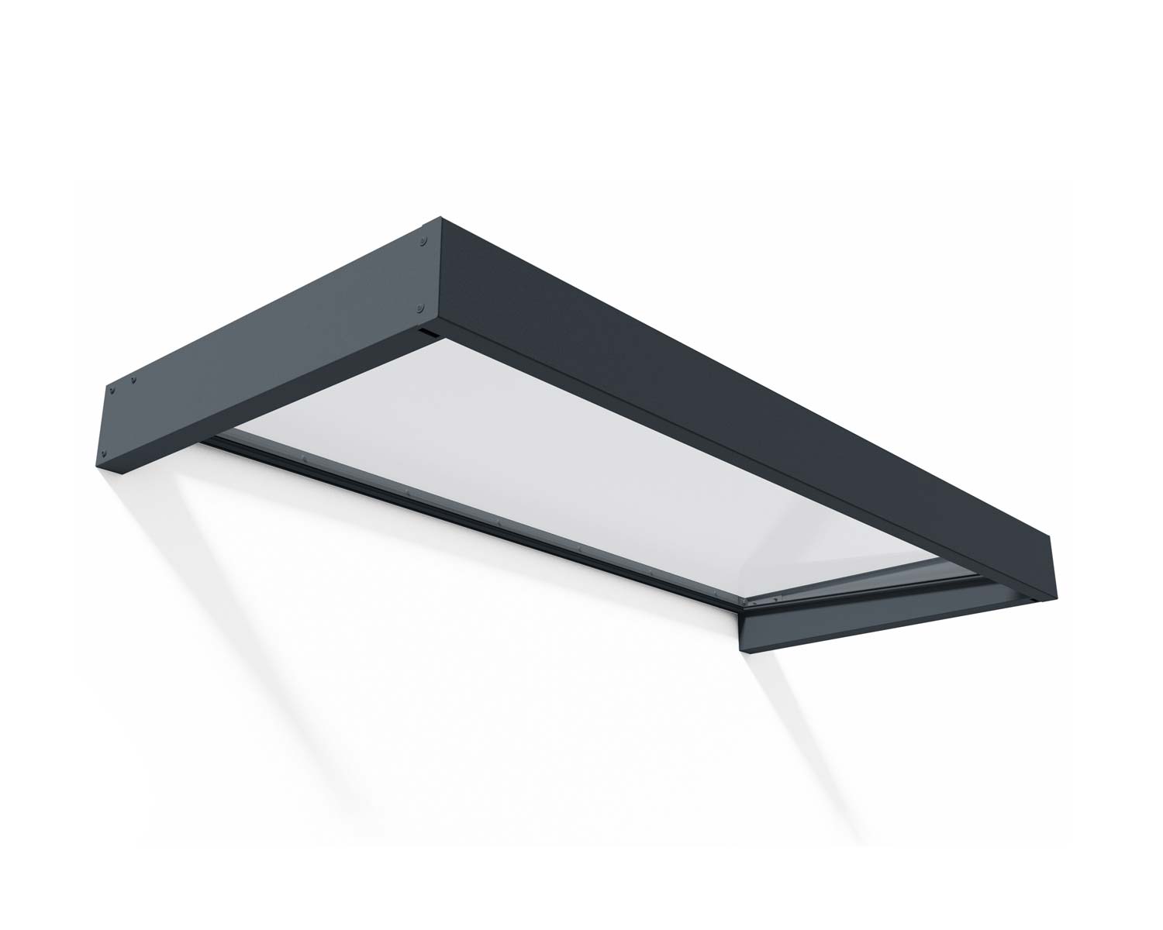
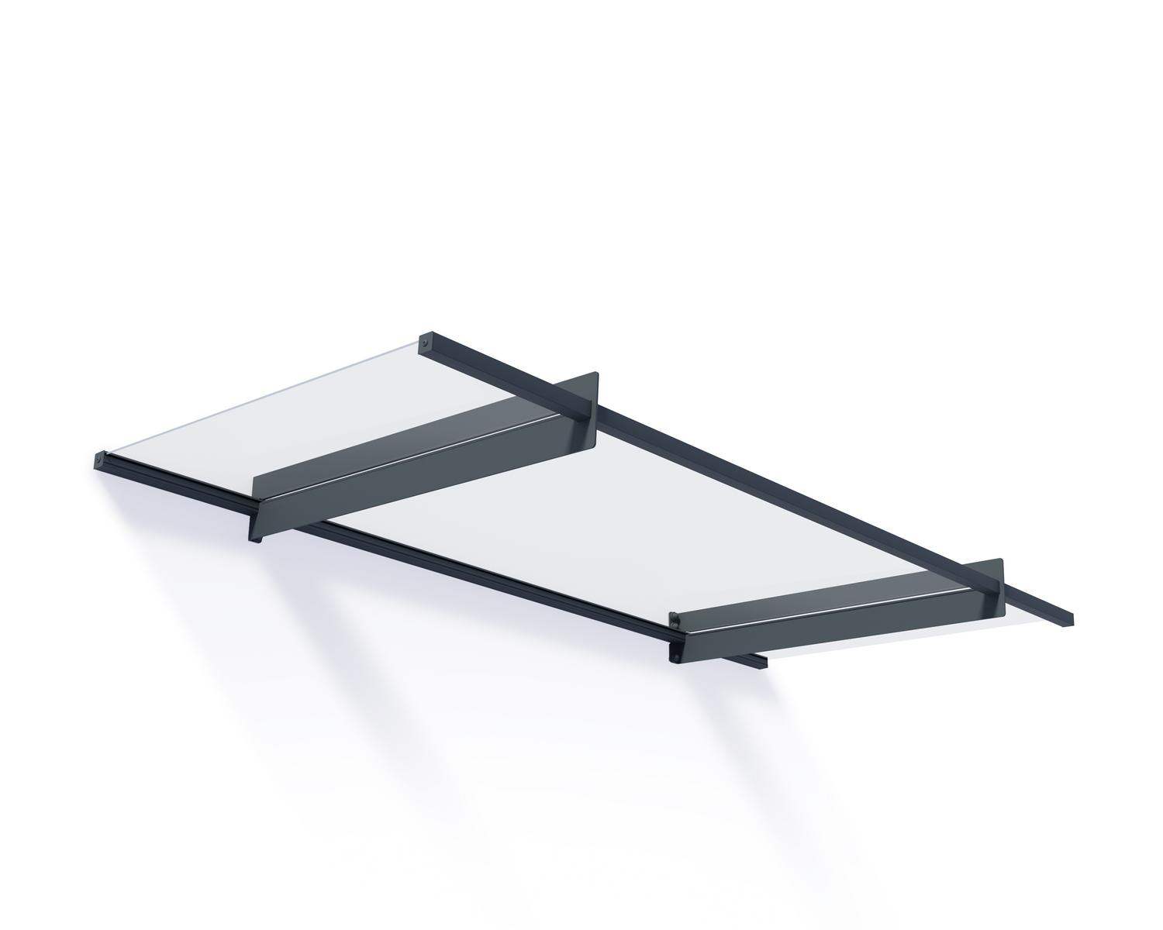
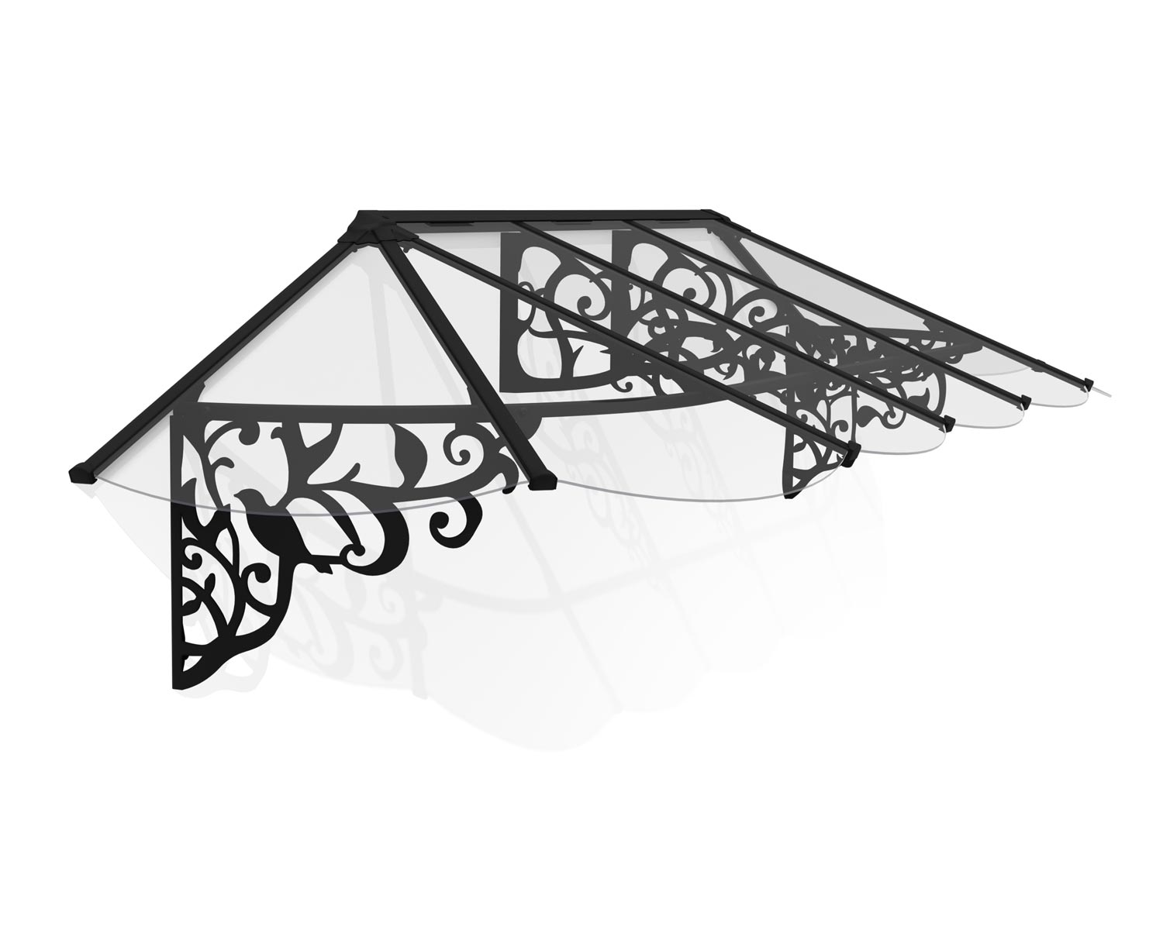
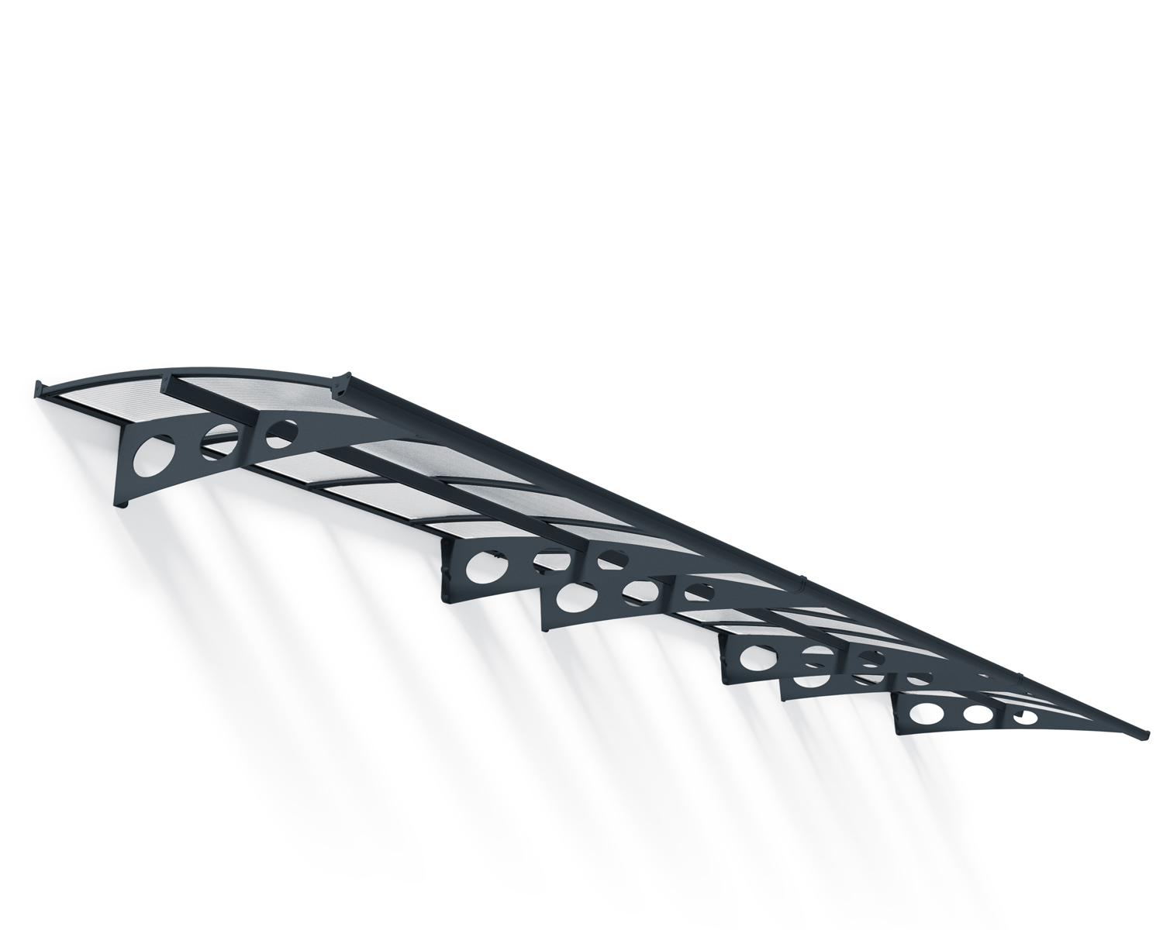
Rating and Reviews
Rating Breakdown
Customer Reviews (0)
There are no reviews yet.