Tucson 3.6m x 5.1m Garden Gazebo in Grey Aluminium with Polycarbonate Roof
Size
Turn your outdoor area into a quaint outdoor living space, an addition to your home and lifestyle to be enjoyed year-round. The Tucson Garden Gazebo; A high performance, stylish and durable DIY multi-purpose structure, has been designed to meet your needs!
Crafted with maintenance-free materials, the Tucson is a smart choice for your garden and backyard, offering protection during harsh, volatile weather conditions. It offers stylish comfort for your outdoor space, excellent for your BBQ grill, outdoor leisure spa, as an outdoor kitchen, temporary gathering shelter or play area for children. It presents you and your family with an elegant and sturdy structure to be utilized all year-round.
- Unique leak-free and screws-free roofing system
- High impact, shatter resistant panels provide 100% UV protection; they do not discolor, fracture or become brittle over time
- Excellent protection – for parking, playgrounds and enjoyable sitting area
- Easy 2 person self-assembly – pre-cut panels, pre-drilled profiles, and all screws included
- Robust, rust-resistant dark gray powder coated aluminum frame & laser cut galvanized steel connectors
- Sturdy 3.15 in. x 3.15 in. (8 x 8 cm) aluminum posts
- Ready to assemble pre-drilled profiles, pre-cut panels, all screws and anchors included
- Requires a solid level surface
- Maintenance free – no rust, rot, peel, moss or fungus
- Anchoring and foot pads kit included, to secure the carport to the surface of your choosing
- Rectangular structure can be relocated and anchored to any surface
- Built-in gutter system with outlets (2” dia. / 5 cm) for effective water drainage & collection
Model: #705533
Dimensions
| A | Length | 507cm | 16'8"ft |
| B | Width | 359cm | 11'9"ft |
| C | Hight | 242cm | 7'11"ft |

Product Details
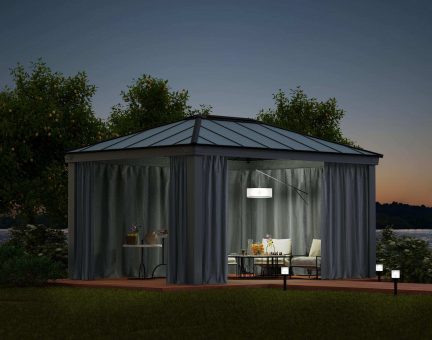
Gazebo Accessories
Check out our certified Canopia accessories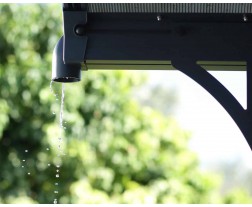
Tucson, Alpine & Arcadia Gutter & gutter heads
Integrated gutter and gutter heads allow you to easily channel and collect rainwater for a sustainable irrigation system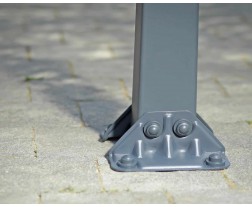
Tucson, Alpine & Arcadia Anchoring
Secure the carport to the surface of your choosing Structure can be easily relocated 6 Sturdy and durable 8.8 cm (3.15 in. x 3.15 in.) aluminium polesRating and Reviews
5
(1 Review)
Rating Breakdown
Customer Review (1)
FAQ
It is the consumer's responsibility to ensure all planning requirements are met.
You might not need planning permission for a garden structure or building if it qualifies as permitted development. However, it's essential to check with your local planning authority before starting any work.
When Planning Permission is Usually Required:
- If the structure or building covers more than 50% of the area surrounding your house.
- If the structure or building is located on the front or side of your house that faces the road.
- If the structure or building is in a conservation area and is more than one story high.
- If the structure or building is higher than the highest part of your house's roof.
- The structure or building is located at the rear of your home.
- The eaves of the structure or building are less than three meters high, especially if it's less than two meters from a boundary.
- The eaves of the structure or building are lower than the highest part of your home.
The Martinique / Milano / Monaco / Palermo / Roma gazebo series do not have 2 different tracks, therefore cannot be installed together.
The gazebo can be set up on grass / dirt, however there should be concrete footings to attach the poles to.
There is a slight slope in order to make sure that water will runoff.
Yes, the Gazebo is UV resistant, and has gutters and gutter outlets to channel and allow rainwater collection.
The gazebo’s structure can support a ceiling fan hanging from it. Please make sure you install the fan and the wiring in a secure way, you may consult with a handyman as to how to attach it to the top.
Yes, you can use a small propane fire pit under the Garden Gazebo. Please make sure you follow the manufacturers’ safety advice and keep a safe distance.
Yes, it is recommended to anchor it to concrete / concrete slab.
A spray may compromise the polycarbonate’s integrity, it is not recommended to paint the panels. Please refer to the warranty.
Yes, this gazebo must be anchored. It comes with an anchoring and foot pads kit.
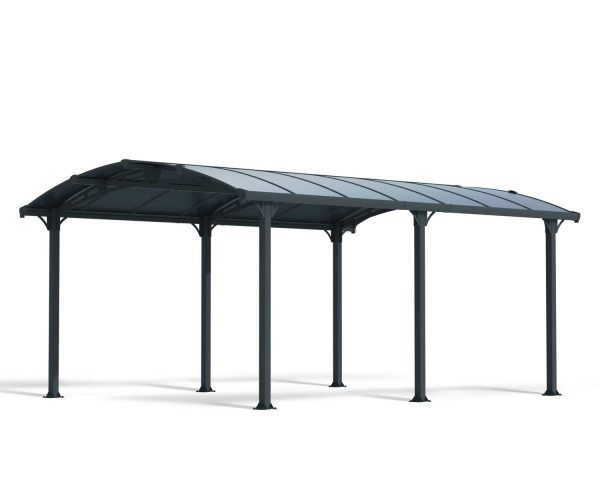
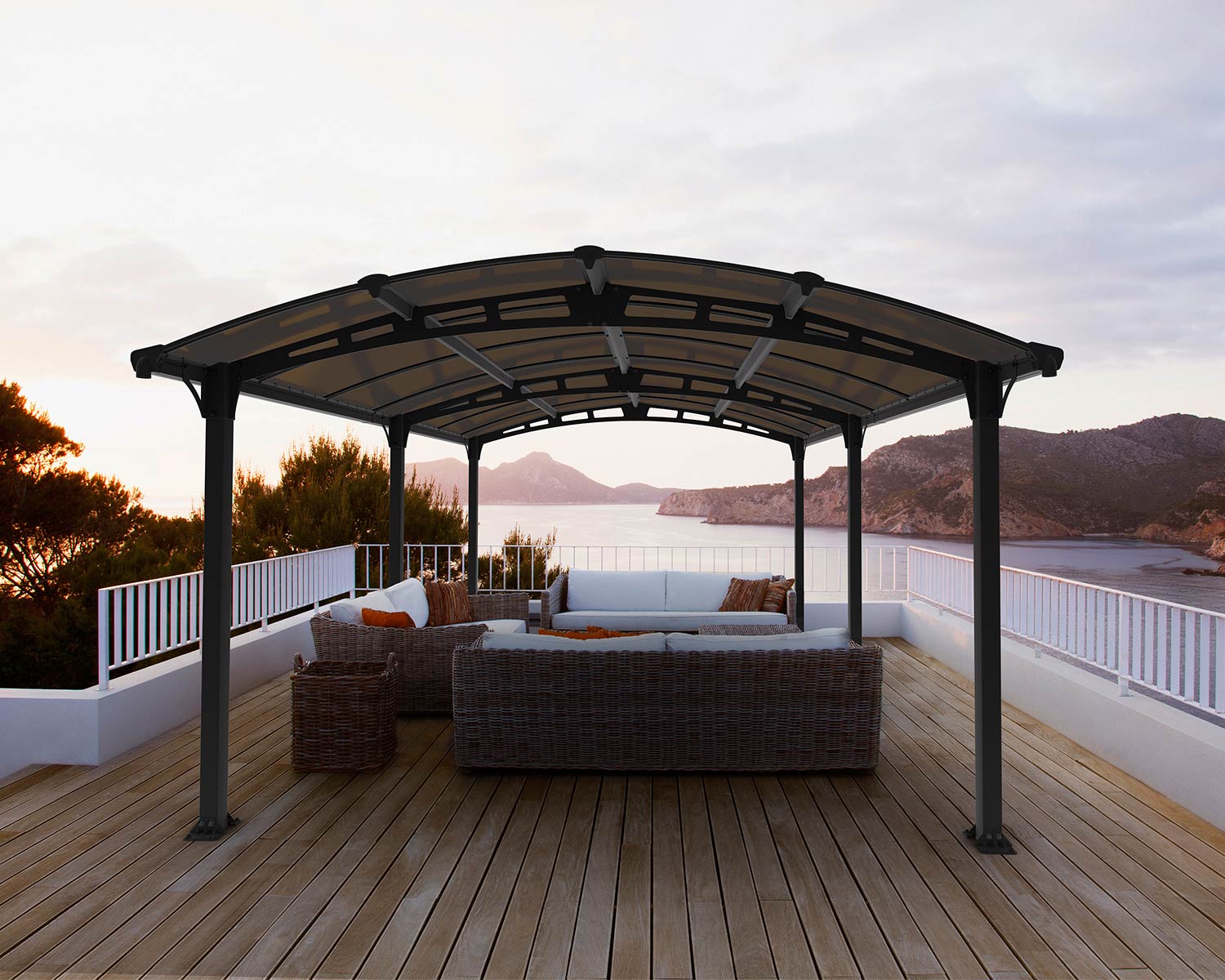
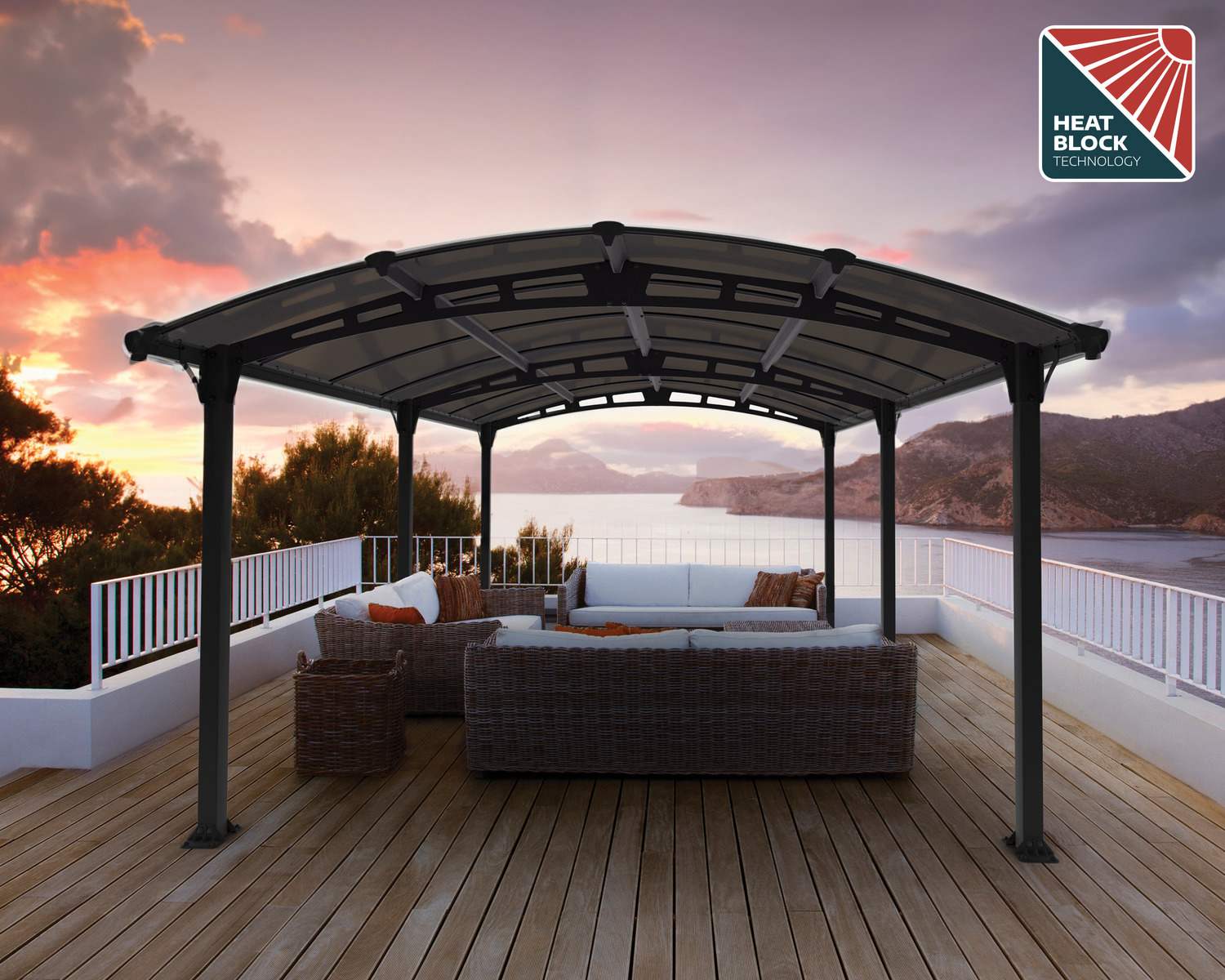
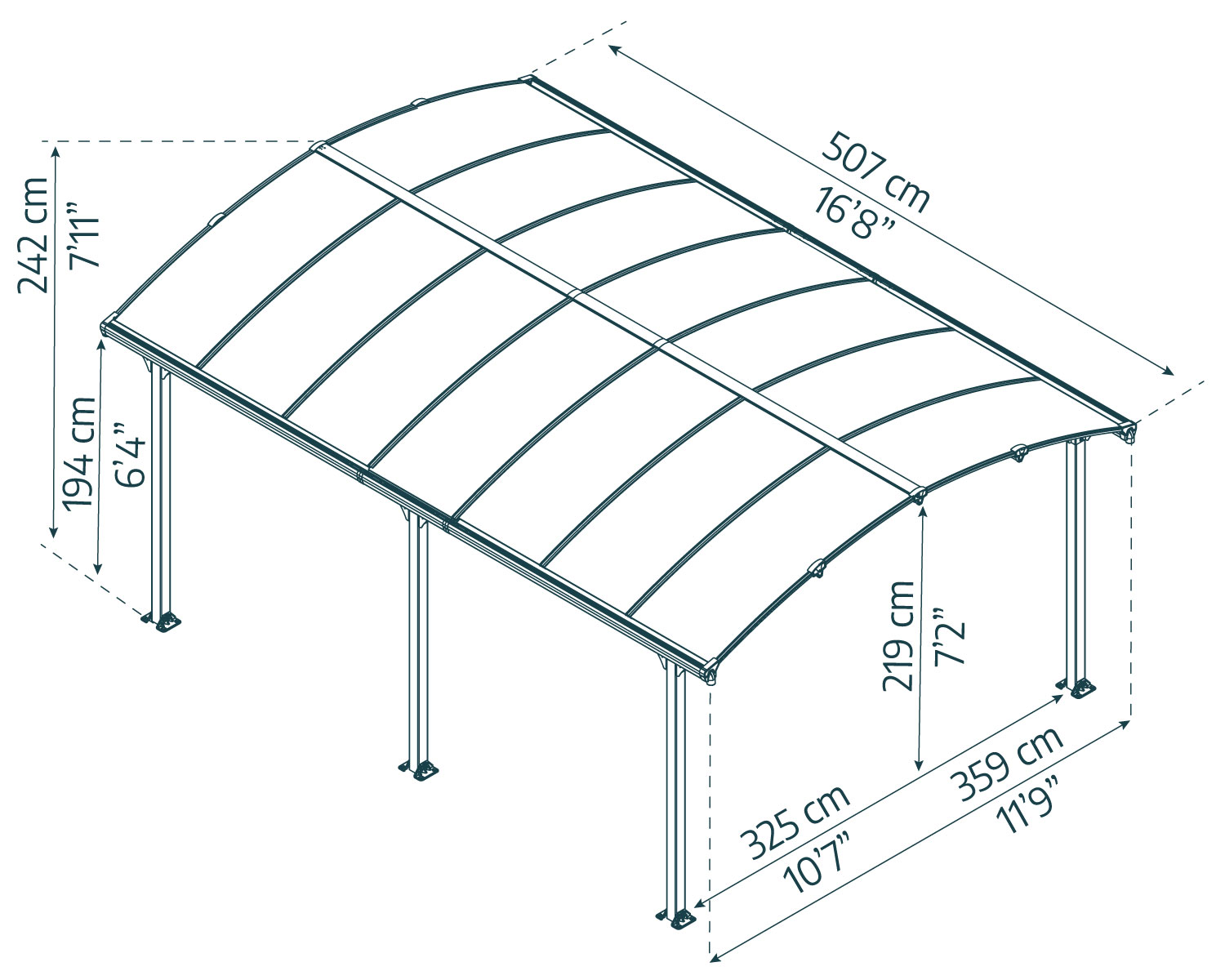
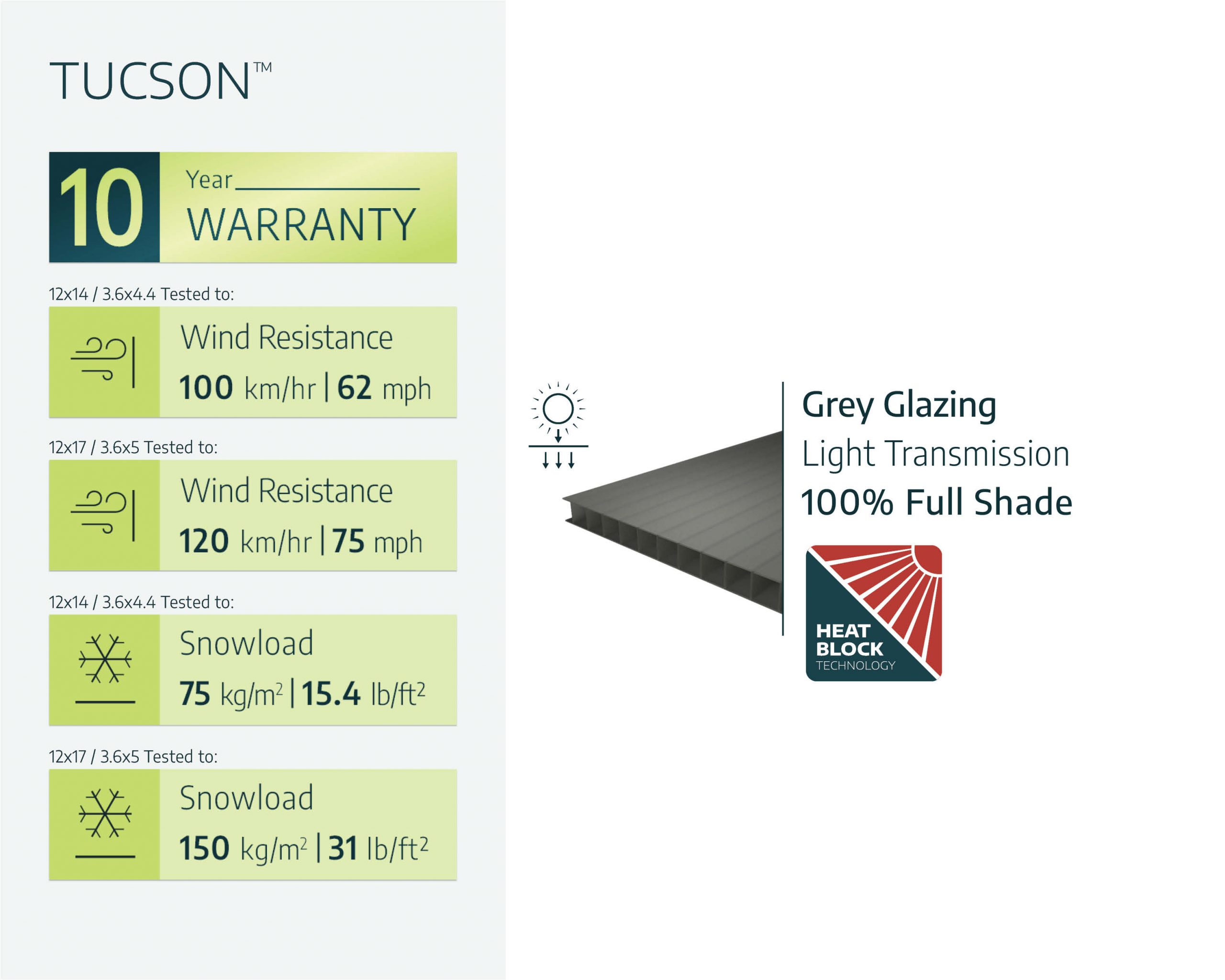
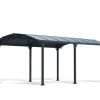













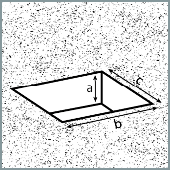


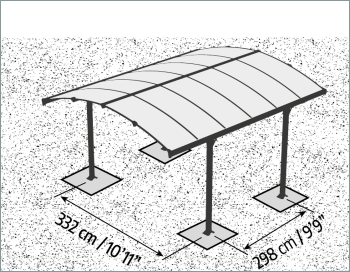
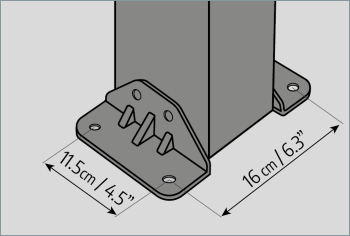
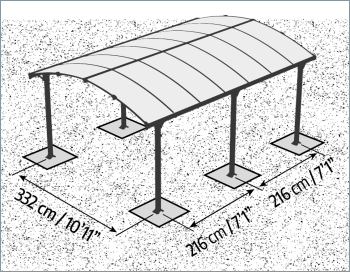
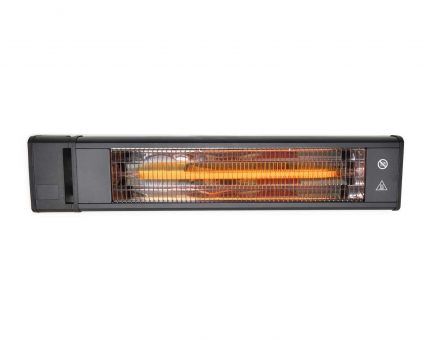
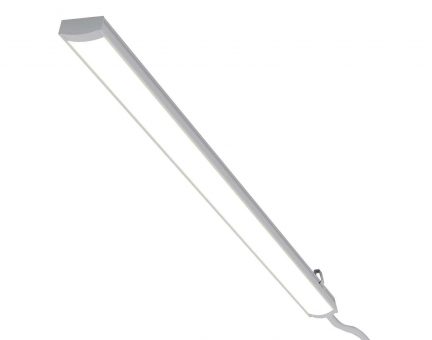
Excellent fit and finish.
Easy to install even on sloping surface. First rate carport, gazebo. (Originally posted at "Homedepot.com")