Palermo 4.3m x 4.3m Garden Gazebo
Size
Commune with nature from the comfortable lounging space of your Palermo Garden Gazebo. Perfect for a retreat during the hot days and cool nights of summer, alfresco entertaining, over an outdoor spa, or to simply spend more time comfortably outside. Add some gazebo netting to stay safe from intruding insects and a setvof curtains for a private backyard escape. The Outdoor Gazebo has matte grey panels that are UV protected on both sides. Utilizing the unique “Heat Block Technology” the full shade glazing prevents the sun’s rays from shining through making it cooler for an even more enjoyable outdoor experience. The hardtop gazebo is sturdy, durable and provides you with that extra special something in your yard that keeps you wanting to enjoy it over and over.
- Versatile Design: Hardtop open gazebo designed to fit your lifestyle.
- Durable Structure: Sturdy, rust-resistant, powder coated grey aluminium structure. The 4-post garden structure includes anchors and foot pads.
- Unique Roofing System: Roof panels don’t use any screws, preventing leaks. The rust-resistant hardtop has increased airflow and smoke ventilation opening.
- Resilient Panels: The 6 mm matte opaque grey roof panels have full shade glazing with “Heat Block Technology”, preventing the sun’s rays from shining through making it cooler and protecting your outdoor space.
- Built-In Gutter: Included gutter system to channel rainwater for effective water drainage.
- Year-Round Weather Resistance: Wind, snow, and hail resistant. Tested to withstand winds up to 90 km/hr. for all Palermo sizes. Tested to withstand snow load of 50 kg. /m2 (4.3×4.3m) 100 kg. /m2 (3x3m / 3.5×3.5m / 3.6×3.6m).
- Self-Assembly: The structure arrives ready to assemble with pre-drilled profiles, pre-cut sliding panels and uses an easy sliding panel system. Please read all directions before you begin.
- Warranty: 10 Year Limited Warranty.
We recommend checking local buildings and zoning codes and guidelines.
Please ensure that any/all appropriate permits were acquired before installing the product.
Also ensure to install on a flat, leveled surface site for construction with solid base. - Accessories: Structure can be fitted with both curtains and netting (sold separately).
Carbon Fibre IR Heater and perimeter / internal lighting can be added (sold separately).
Dimensions
| A | Length | 430cm | 14'1ft |
| B | Width | 430cm | 14'1ft |
| C | Height | 298.5cm | 9'9"ft |
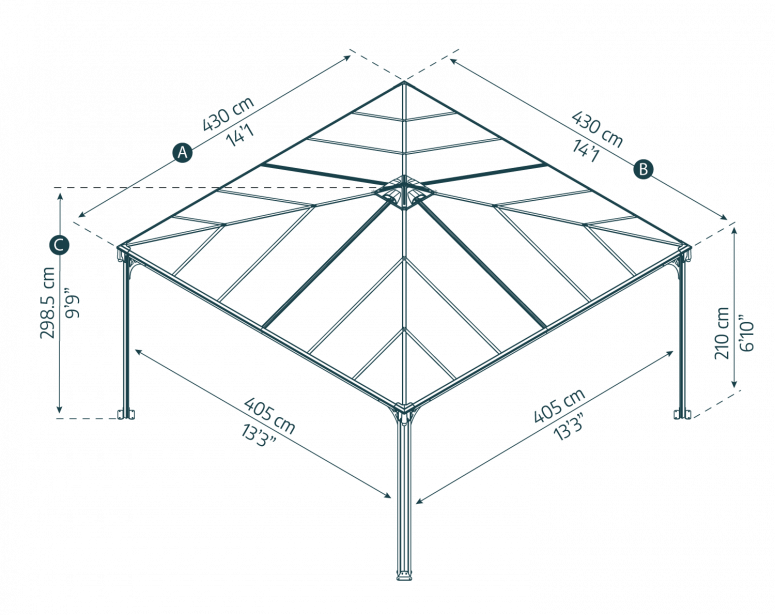
Product Details
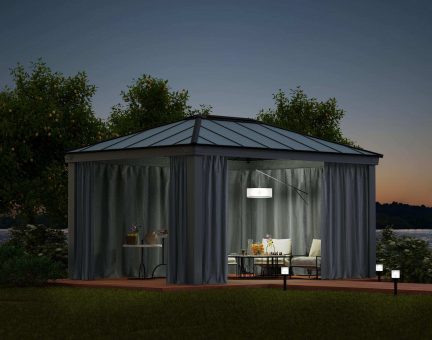
Gazebo Accessories
Check out our certified Canopia accessories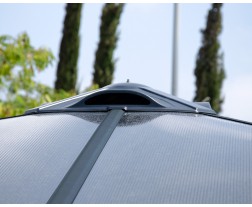
Palermo Ventilation
Decorative wind & smoke escarpment feature at the top of the gazebo for enhanced air flow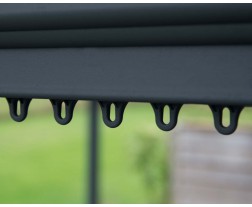
Martinique, Milano & Palermo Integrated rails
Integrated rails and hooks for adding curtains/mosquito netting (Sold separately)Rating and Reviews
Rating Breakdown
Customer Reviews (6)
FAQ
- If the structure or building covers more than 50% of the area surrounding your house.
- If the structure or building is located on the front or side of your house that faces the road.
- If the structure or building is in a conservation area and is more than one story high.
- If the structure or building is higher than the highest part of your house's roof.
- The structure or building is located at the rear of your home.
- The eaves of the structure or building are less than three meters high, especially if it's less than two meters from a boundary.
- The eaves of the structure or building are lower than the highest part of your home.
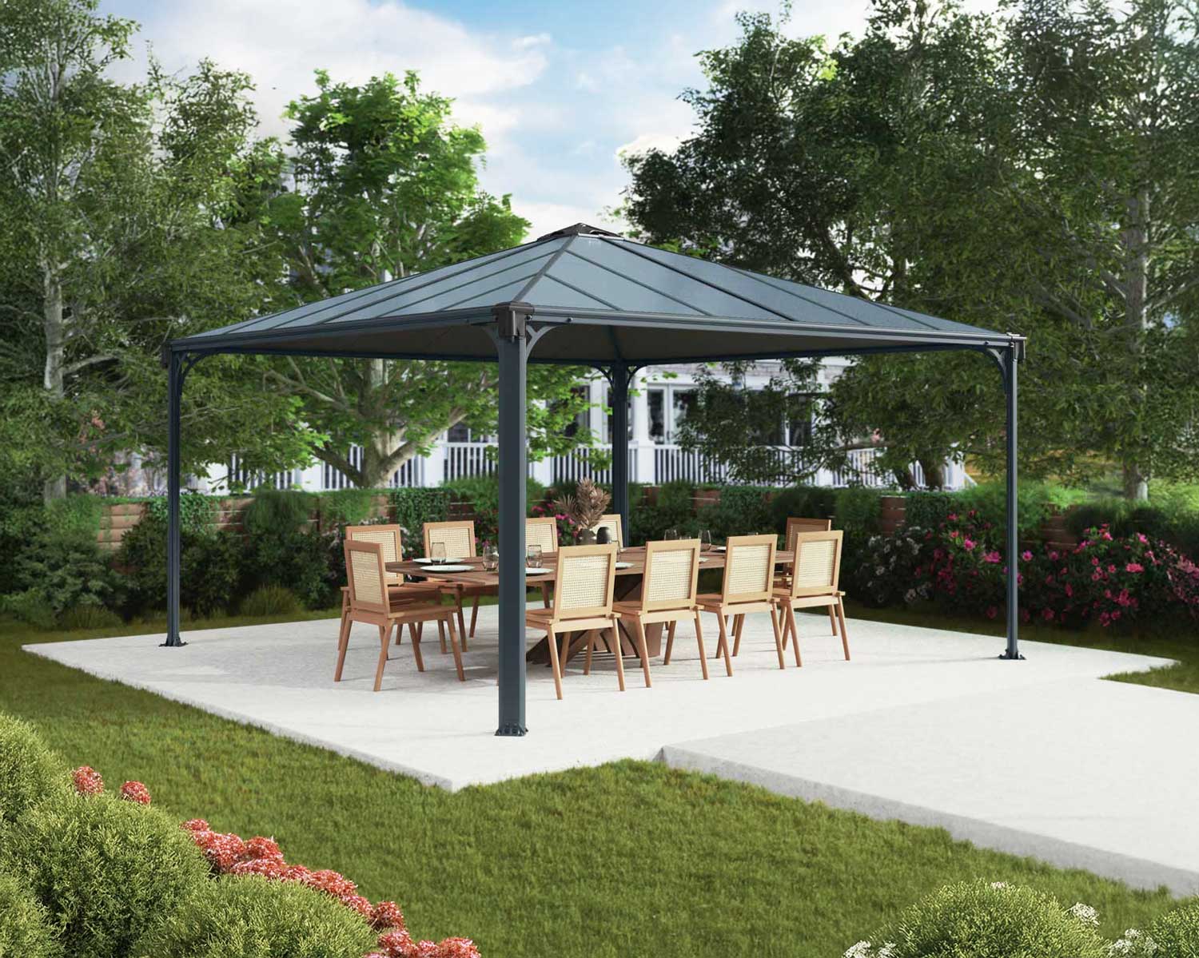
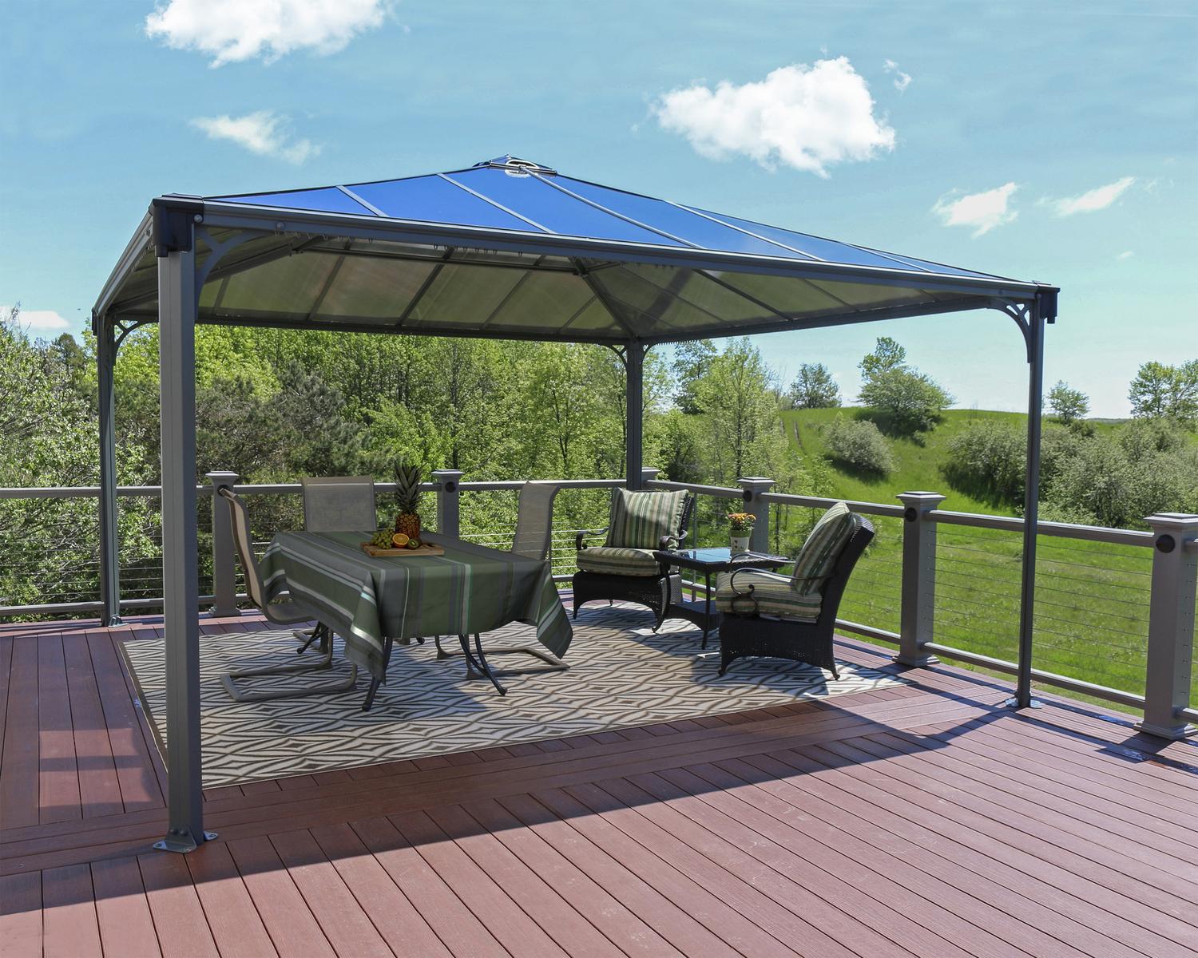

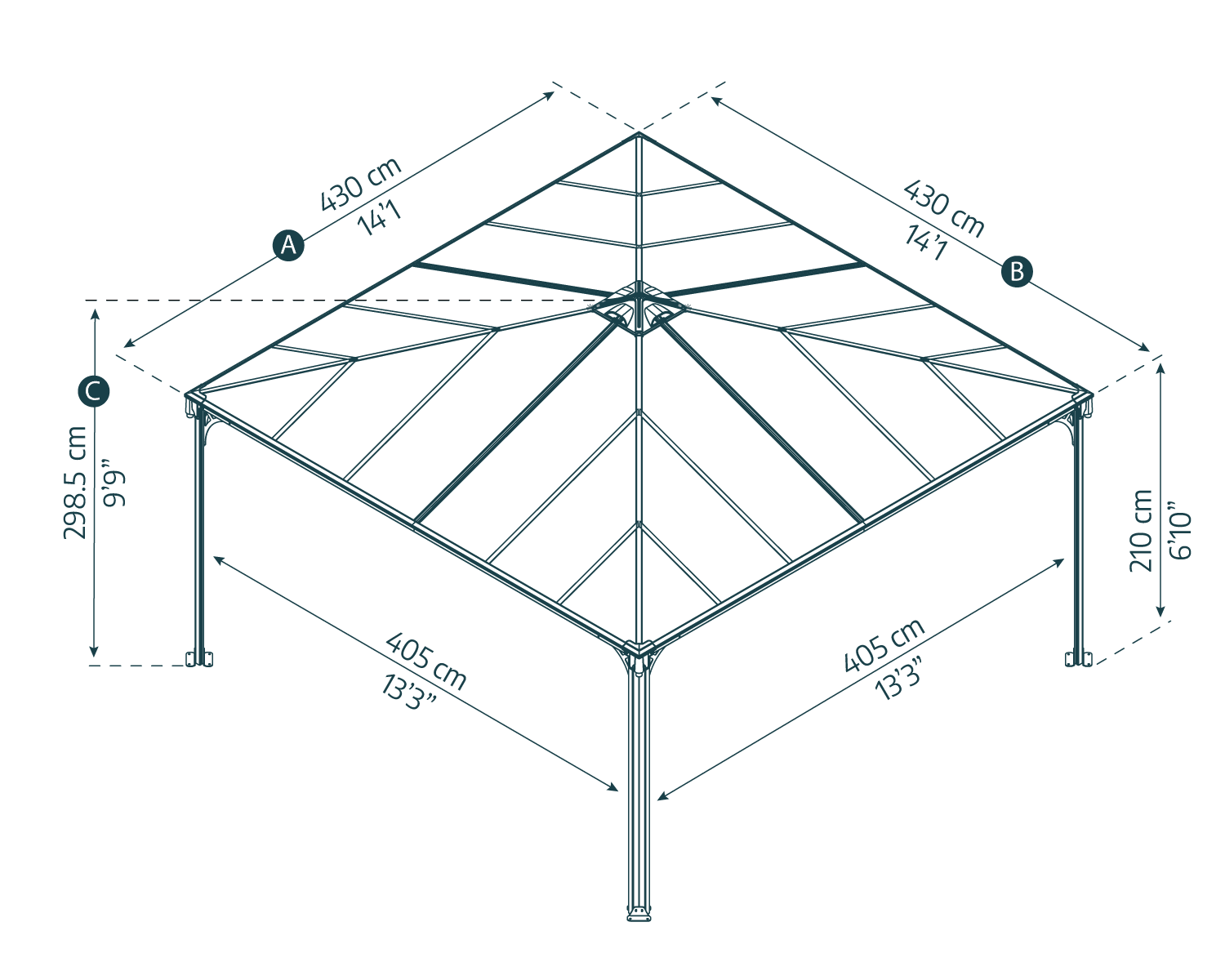
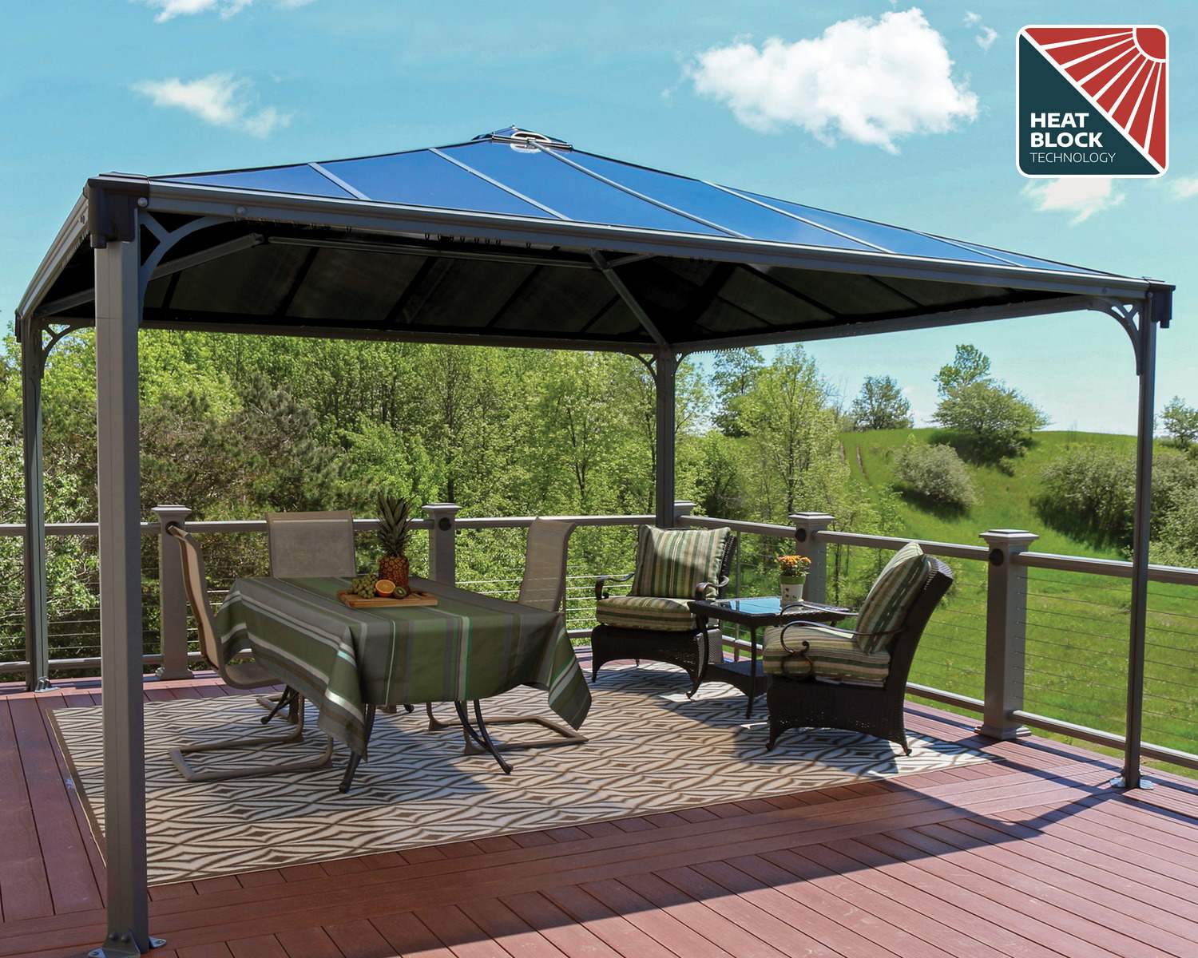
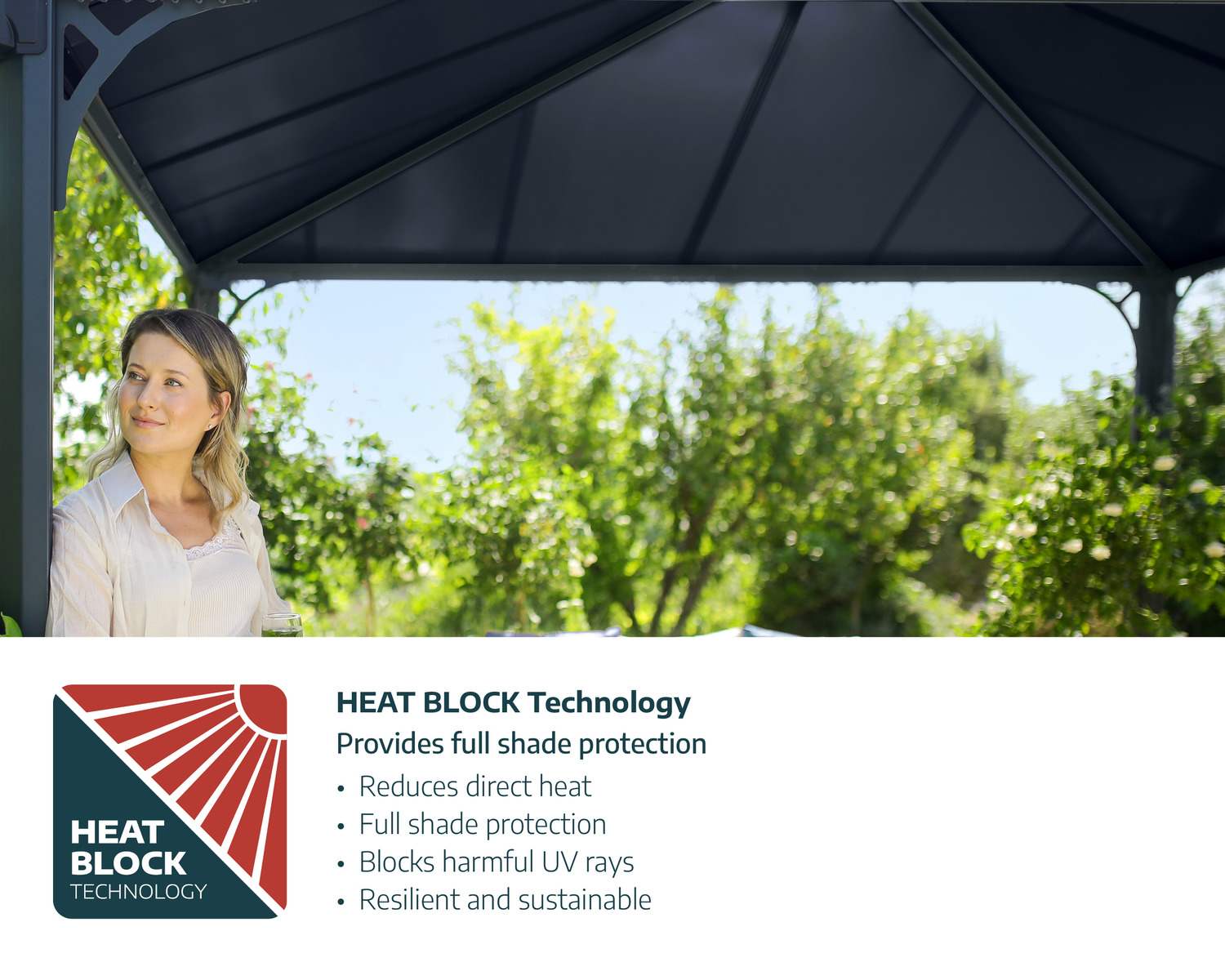
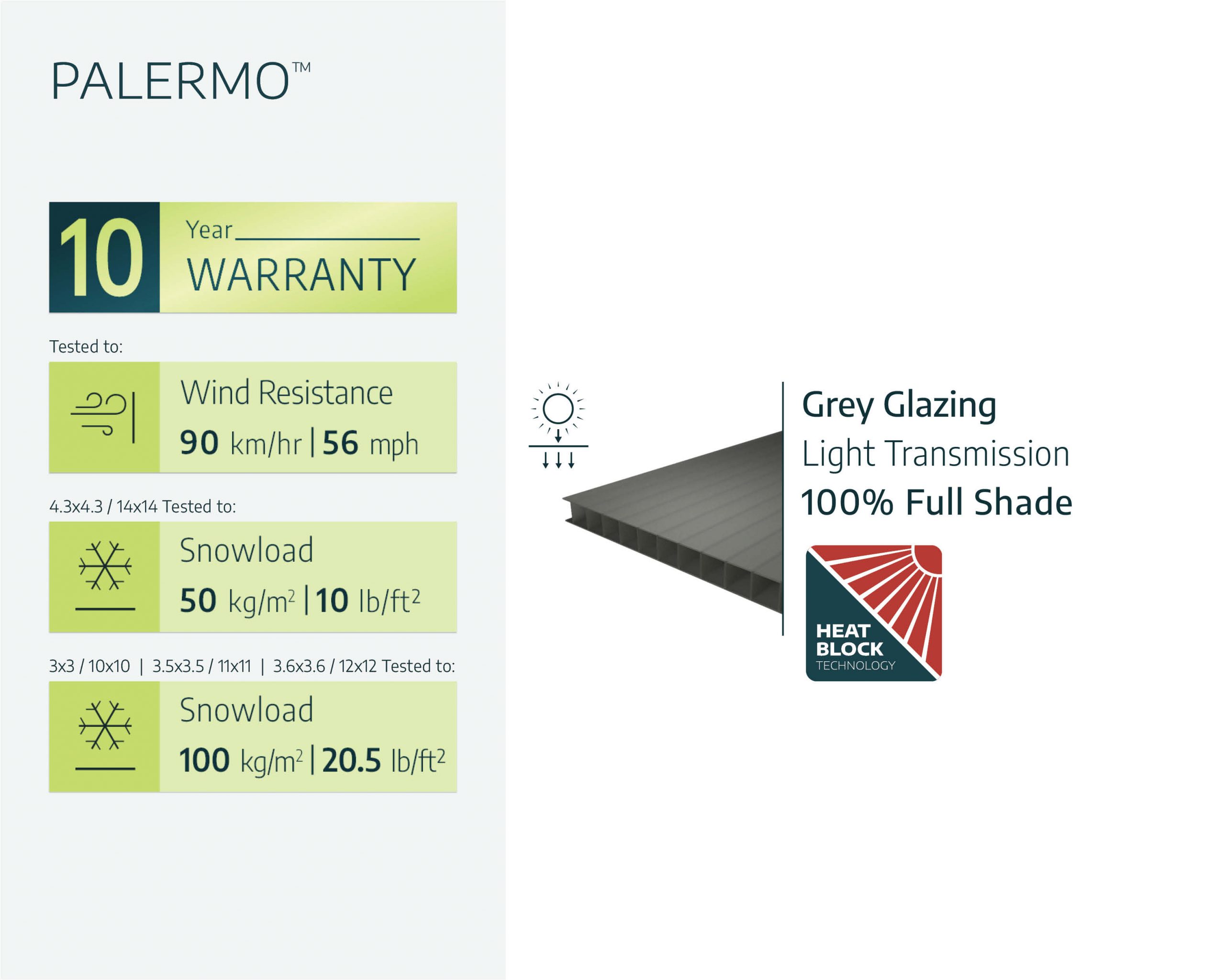














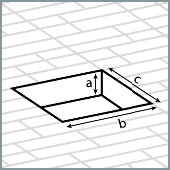

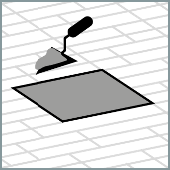
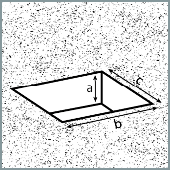


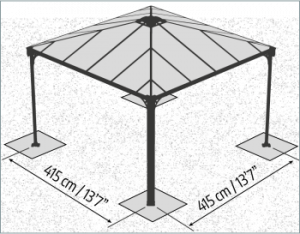
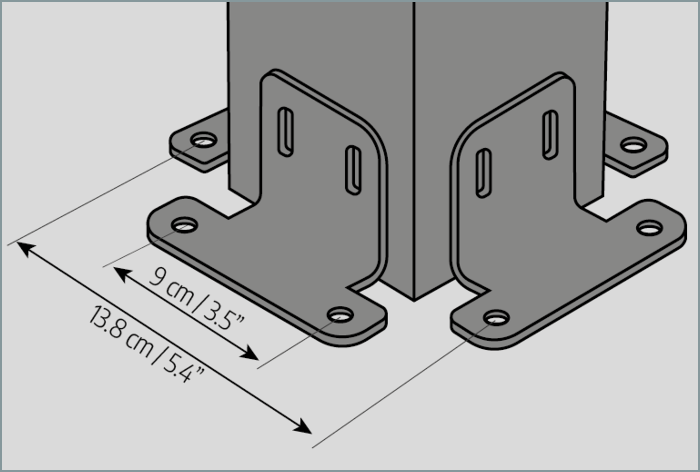
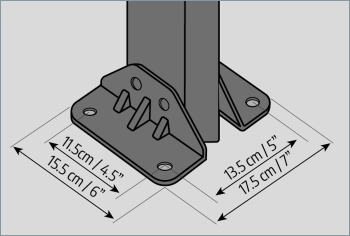
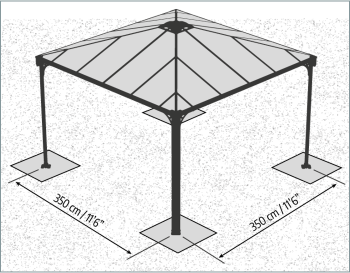
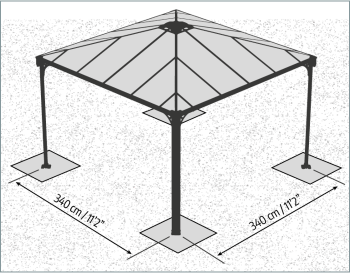
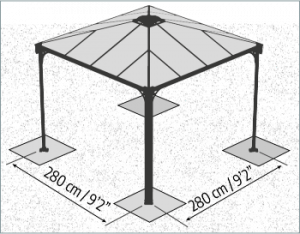
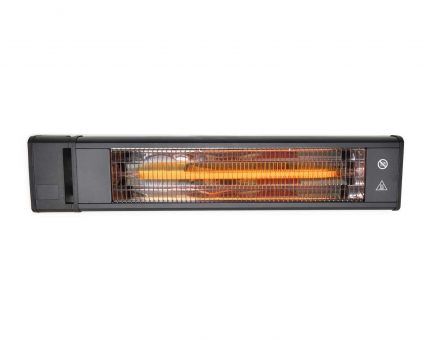
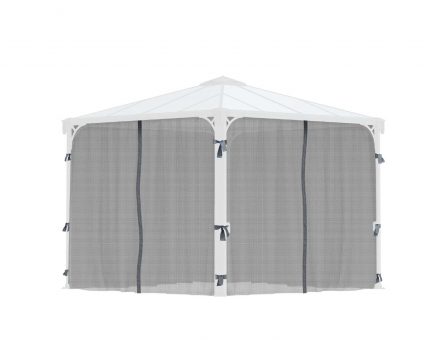
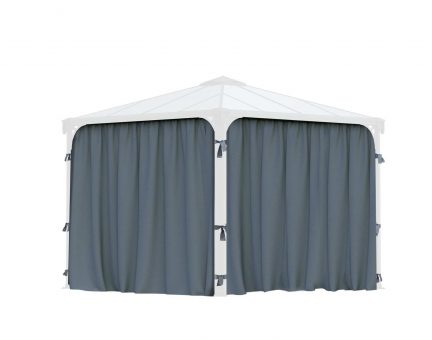
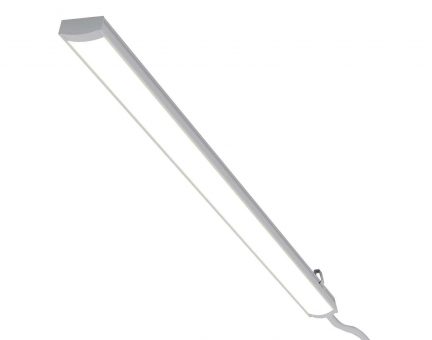
This is a well built gazebo.
The fact that the water drains out the corners is a plus. I would purchase this again if I was to buy another one. (Originally posted at "Homedepot.com")The assembly went very well with no surprises.
The instructions were minimal but satisfactory for someone with basic mechanical skills. (Originally posted at "Homedepot.com")This Gazebo is great.
Easy to assemble and maintain. We had a late winter snowfall of 6inches heavy wet snow. Gazebo had no problem holding the heavy snow. I would still recommend removing heavy snow. (Originally posted at "Homedepot.com")