Martinique 3m x 4.3m Garden Gazebo
Size
Celebrate every day and fall in love with your outdoor living space with the Martinique Garden Gazebo. Use this beautiful open gazebo in your backyard as cool retreat from the lazy hazy days of summer, host family gatherings, lavish dinners, an outdoor spa, or just sit back, enjoy the fresh air and the view of your garden with this DIY outdoor gazebo. Add usability, enhance your garden appeal, and offer stylish comfort in your outdoor space with this hardtop gazebo.
- Highly durable, elegant garden gazebo
- Hardtop gazebo, rust-resistant aluminium structure, engineered to withstand harsh weather conditions
- Twin-wall grey tinted polycarbonate roofing; does not turn yellow or become brittle over time
- Proprietary screw-free glazing assembly system, specially developed to prevent rain/dew leaks
- 100% protection from harmful sun rays (UV) allows endless recreation time outdoor
- Gazebo kit Maintenance-free and built-to-last thanks to outstandingly durable materials
- Made with 100% recyclable components
- Technical information, including dimensions, panel thickness, and wind and snow load, can be found in the photo gallery above.
Dimensions
| A | Width | 295cm | 9'8"ft |
| B | Length | 430 cm | 14'1" ft |
| C | Height | 274.5cm | 9'ft |
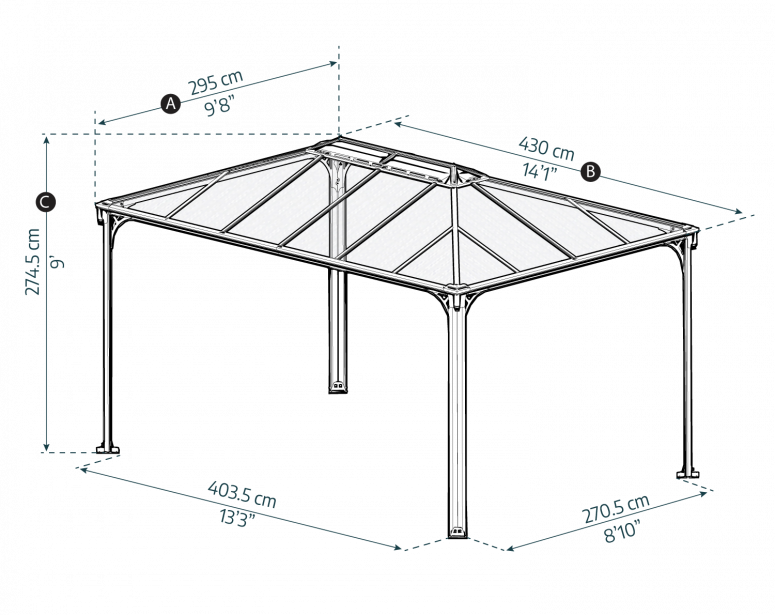
Product Details
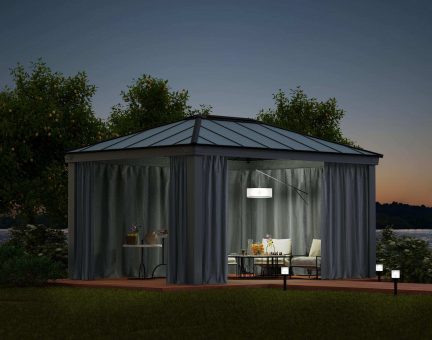
Gazebo Accessories
Check out our certified Canopia accessories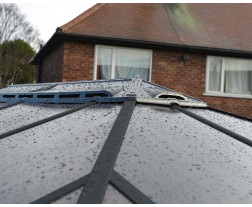
Martinique Ventilation
Decorative wind & smoke escarpment feature at the top of the gazebo for enhanced air flow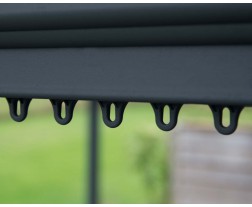
Martinique, Milano & Palermo Integrated rails
Integrated rails and hooks for adding curtains/mosquito netting (Sold separately)Rating and Reviews
4.95
(10 Reviews)
Rating Breakdown
Reviews with images
Customer Reviews (10)
FAQ
It is the consumer's responsibility to ensure all planning requirements are met.
You might not need planning permission for a garden structure or building if it qualifies as permitted development. However, it's essential to check with your local planning authority before starting any work.
When Planning Permission is Usually Required:
- If the structure or building covers more than 50% of the area surrounding your house.
- If the structure or building is located on the front or side of your house that faces the road.
- If the structure or building is in a conservation area and is more than one story high.
- If the structure or building is higher than the highest part of your house's roof.
- The structure or building is located at the rear of your home.
- The eaves of the structure or building are less than three meters high, especially if it's less than two meters from a boundary.
- The eaves of the structure or building are lower than the highest part of your home.
The Martinique / Milano / Monaco / Palermo / Roma gazebo series do not have 2 different tracks, therefore cannot be installed together.
The gazebo can be set up on grass / dirt, however there should be concrete footings to attach the poles to.
There is a slight slope in order to make sure that water will runoff.
Yes, the Gazebo is UV resistant, and has gutters and gutter outlets to channel and allow rainwater collection.
The gazebo’s structure can support a ceiling fan hanging from it. Please make sure you install the fan and the wiring in a secure way, you may consult with a handyman as to how to attach it to the top.
Yes, you can use a small propane fire pit under the Garden Gazebo. Please make sure you follow the manufacturers’ safety advice and keep a safe distance.
Yes, it is recommended to anchor it to concrete / concrete slab.
A spray may compromise the polycarbonate’s integrity, it is not recommended to paint the panels. Please refer to the warranty.
Yes, this gazebo must be anchored. It comes with an anchoring and foot pads kit.
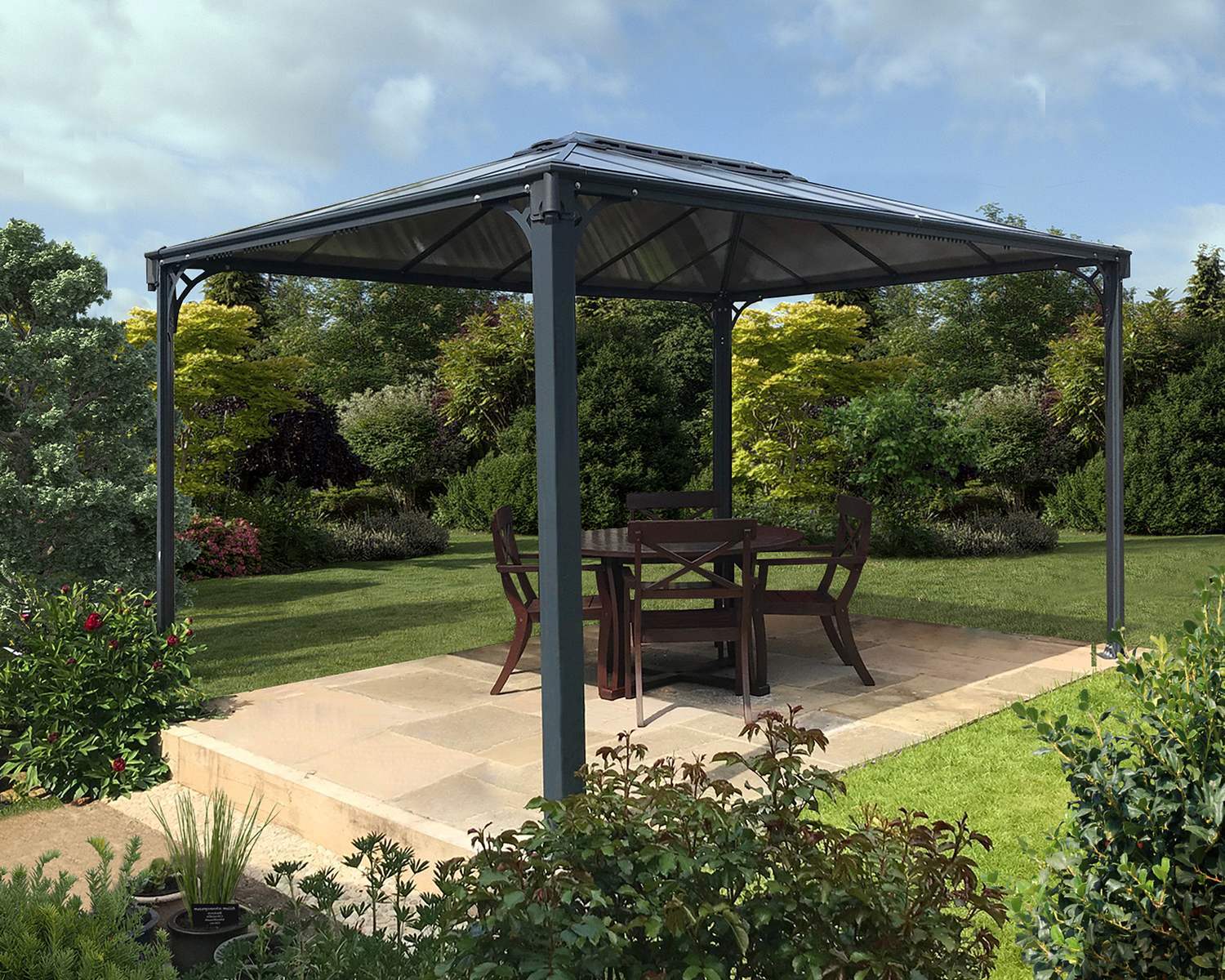

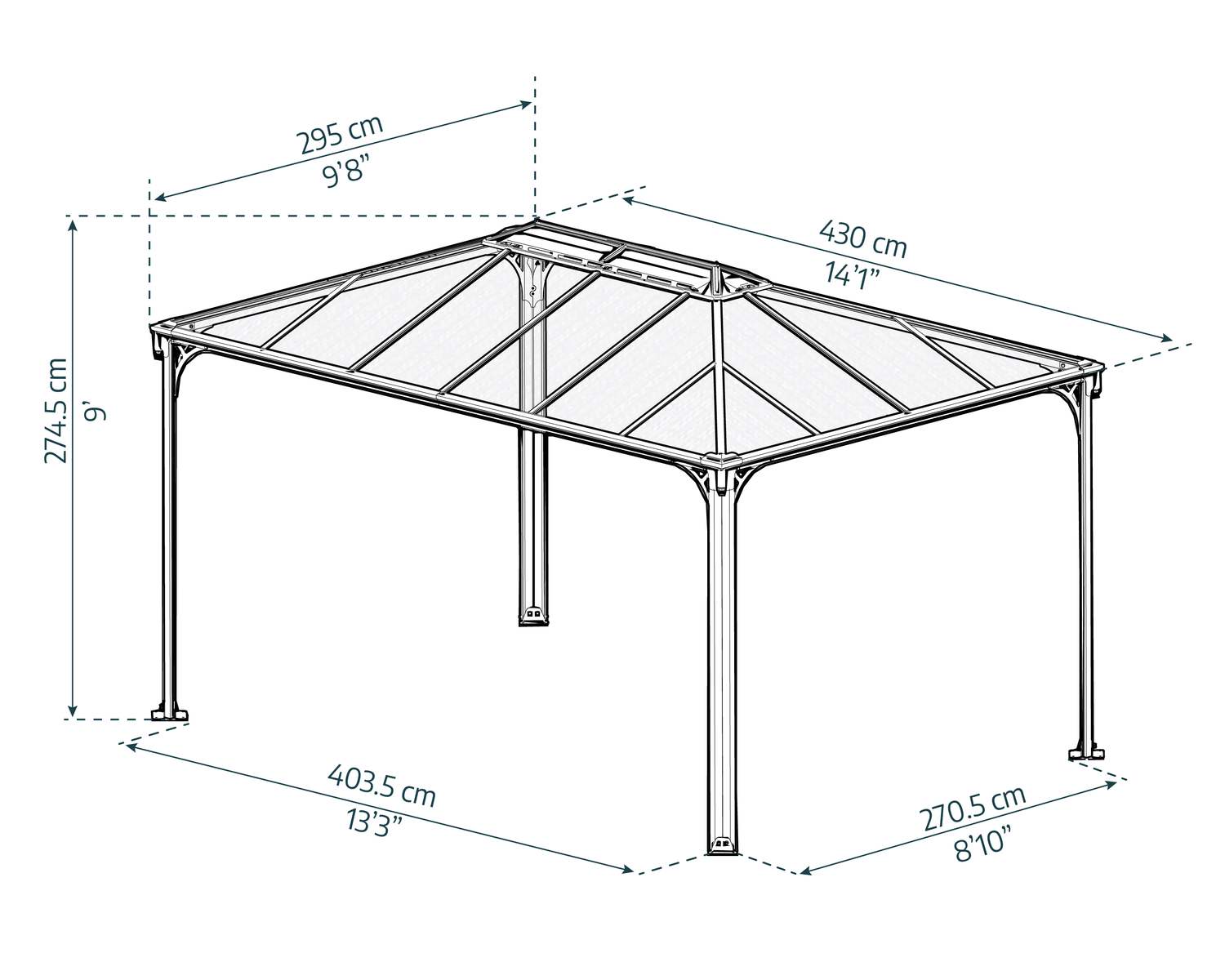
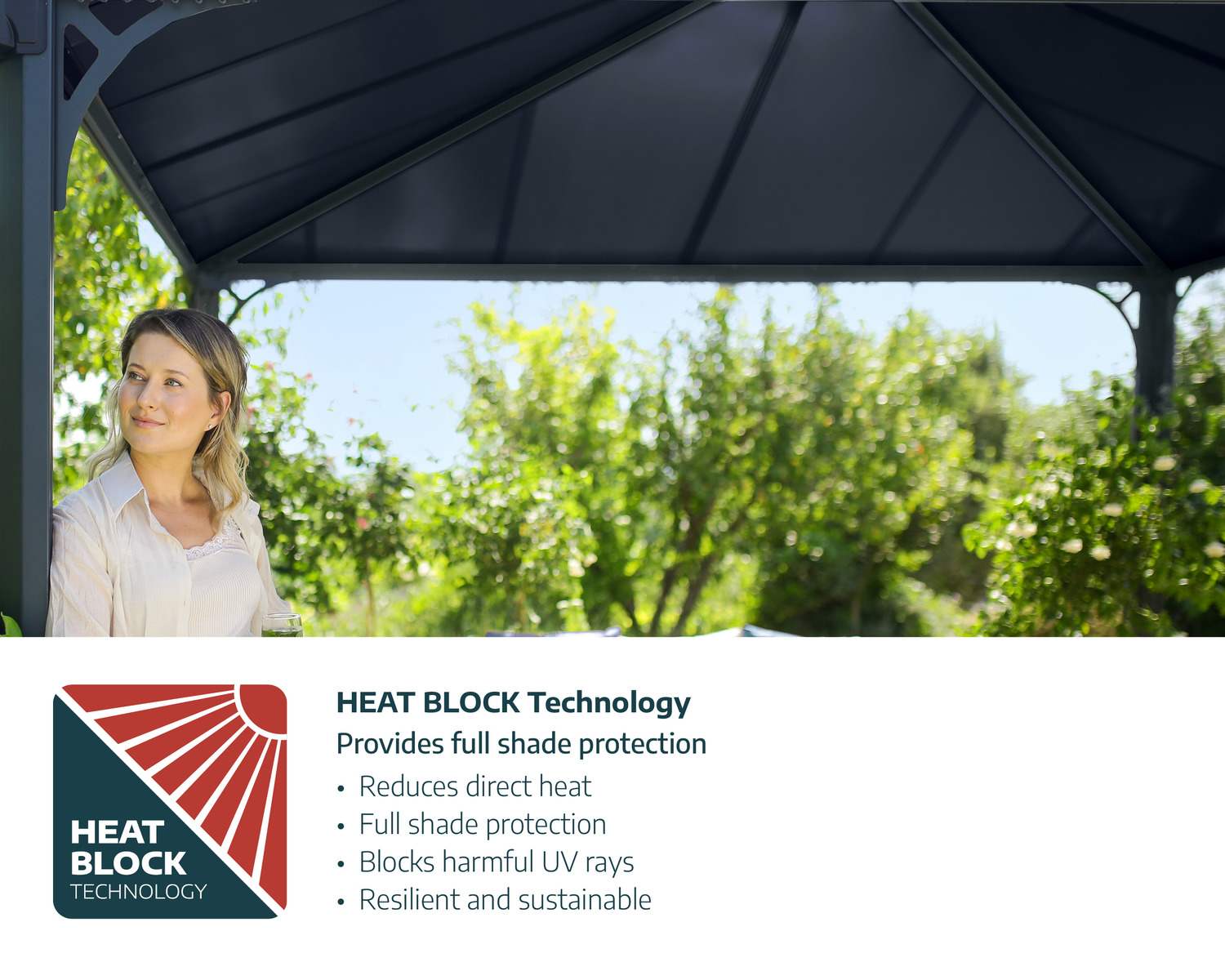
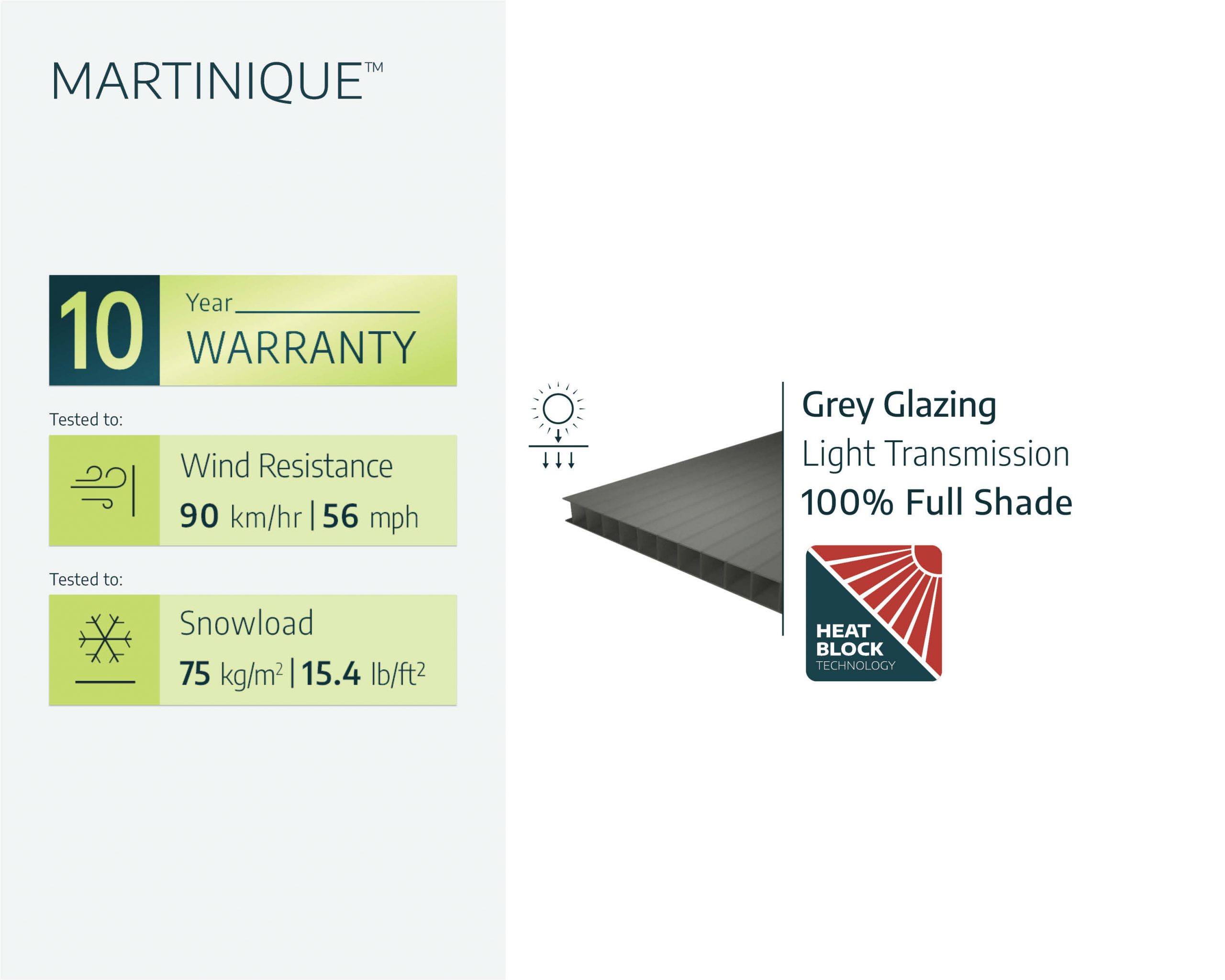
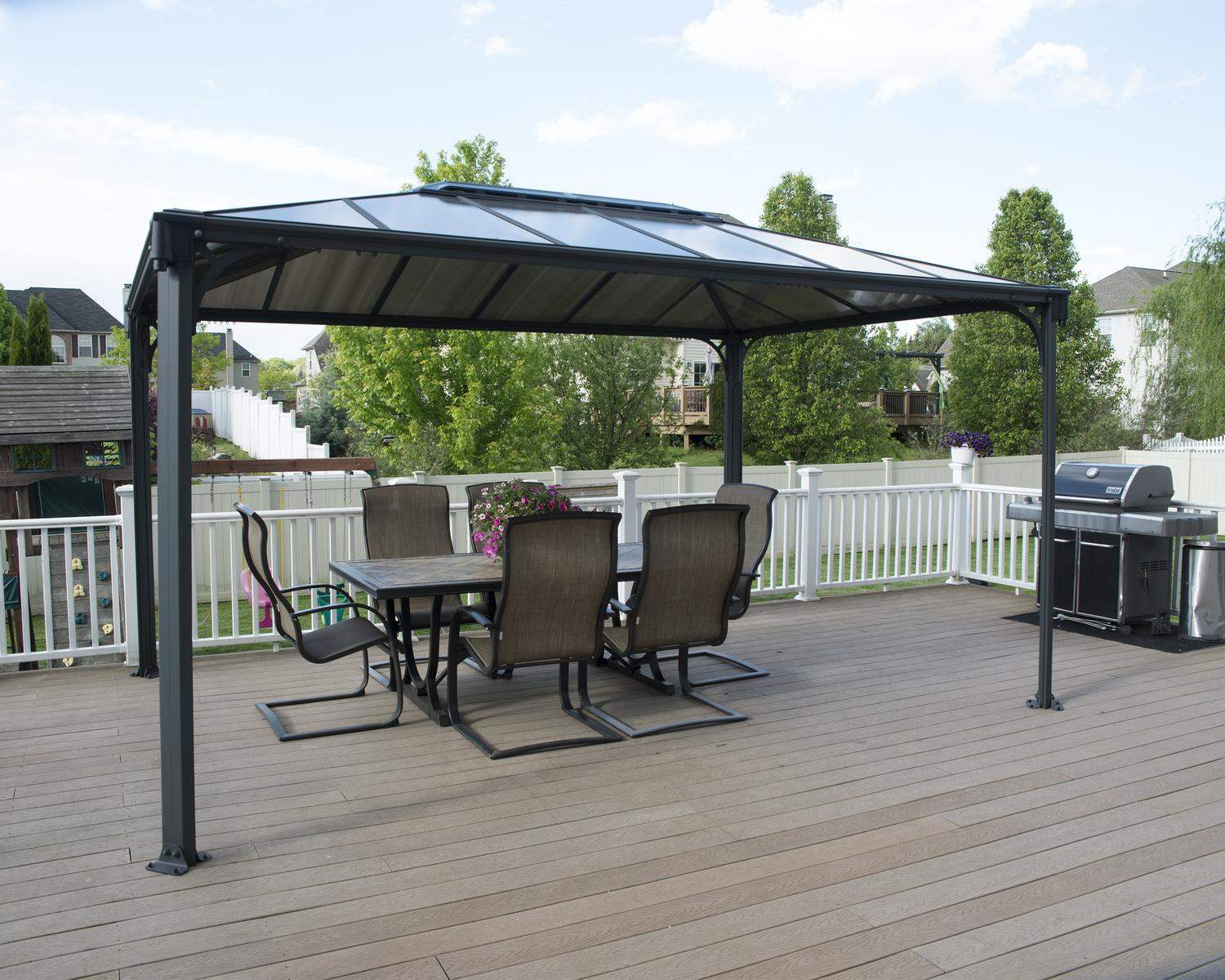
















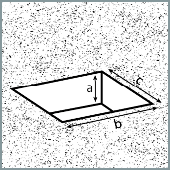


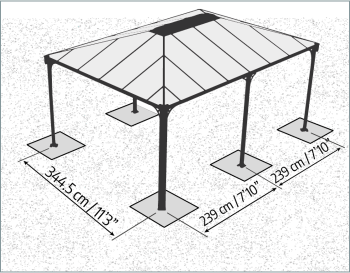
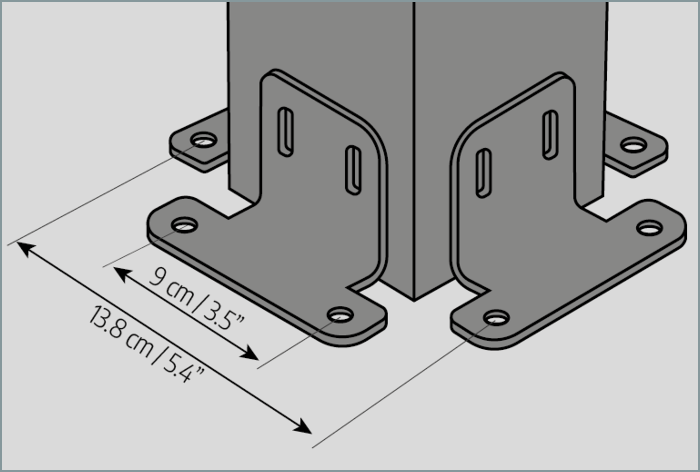
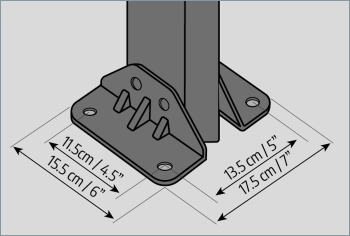
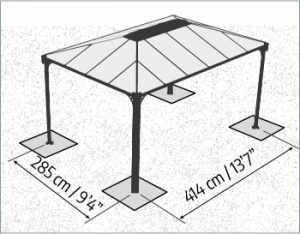
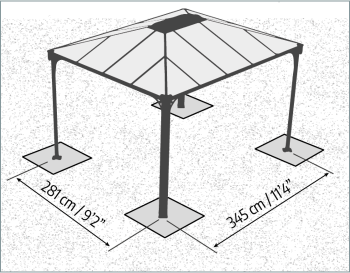
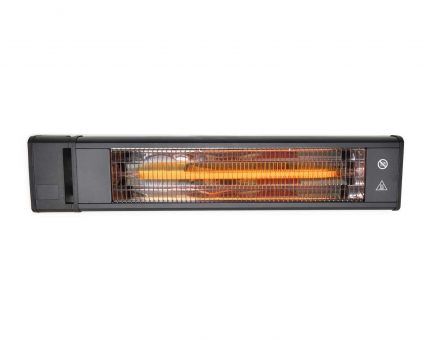
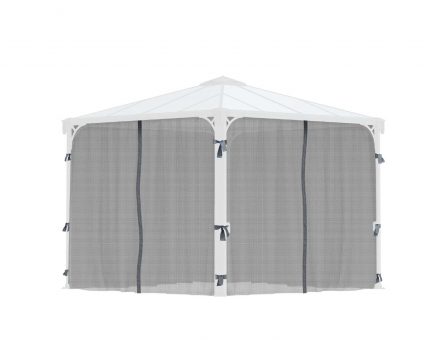
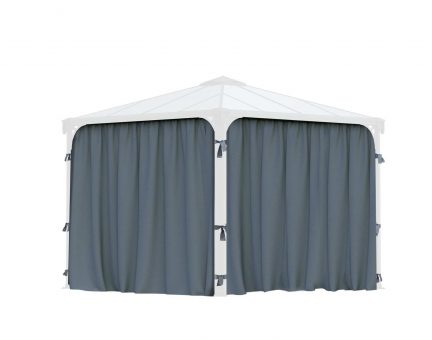
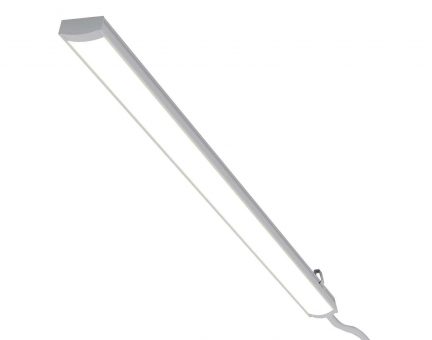
I love my Palram gazebo!
Living in the Northwest, it protects me from the rain and will hopefully handle any heavy wet snow that we get. Given Covid, it allows me to have friends over for a cocktail on my deck without exposure. I can sit on my deck and watch the birds come to my feeders even though it is January. On colder, windier...I love the look very sleek looking!
Perfect addition for coverage for my outdoor barbecues! (Originally posted at "Homedepot.com")We are really pleased with the final product.
It is very good looking, sturdy, and it stands up to rain very well However..... getting there was an adventure! It took three guys 6 hours to assemble. It was a trial. Set some time away to put it up. I think it was worth the effort. (Originally posted at "Homedepot.com")