Ledro 3m x 4.3m Enclosed Gazebo Kit
Size
There is something about spending time in a place where the boundaries are blurred between indoor and out. From an enclosed Gazebo to a covered outdoor spa, add your own home oasis with the Ledro. The Ledro outdoor living space provides you with a gorgeous additional room, allowing you to embrace the beauty of the outdoors from within the comfort of the indoors. Meant to be enjoyed year-round, this gazebo is a fantastic opportunity to add value to your home and create a space that fits your needs.
Use your enclosed gazebo for indoor/outdoor dining, a sunroom, as a special place to hold small parties with family and friends, create a garden office, or make your own outdoor covered spa. This sleek pavilion can be put together over a weekend with plenty of time to spare to sit back and enjoy your new room!
- Highly durable, elegant enclosed gazebo kit
- Firm, rust-resistant, reinforced aluminium structure, engineered to withstand harsh weather conditions
- Twin-wall grey tinted polycarbonate roofing; does not turn yellow or become brittle.
- Proprietary screw-free glazing assembly system, specially developed to prevent rain/dew leaks
- Large sliding doors allow enjoying the Ledro as a half-open Gazebo or a multi-purpose intimate enclosed gazebo.
- Enclosed gazebo ideas fulfill many indoor purposes in the heart of your garden, any season: resting area, reading room, BB, canopy, garden office, party lounge, spa cabin…
- 100% protection from harmful sun rays (UV) allows endless recreation time outdoor
- Maintenance-free and built-to-last thanks to outstandingly durable materials
- Made with 100% recyclable components
- Technical information, including dimensions, panel thickness, and wind and snow load, can be found in the photo gallery above.
Dimensions
| A | Length | 430cm | 14'1"ft |
| B | Width | 295cm | 9'8"ft |
| C | Height | 274.5cm | 9'ft |
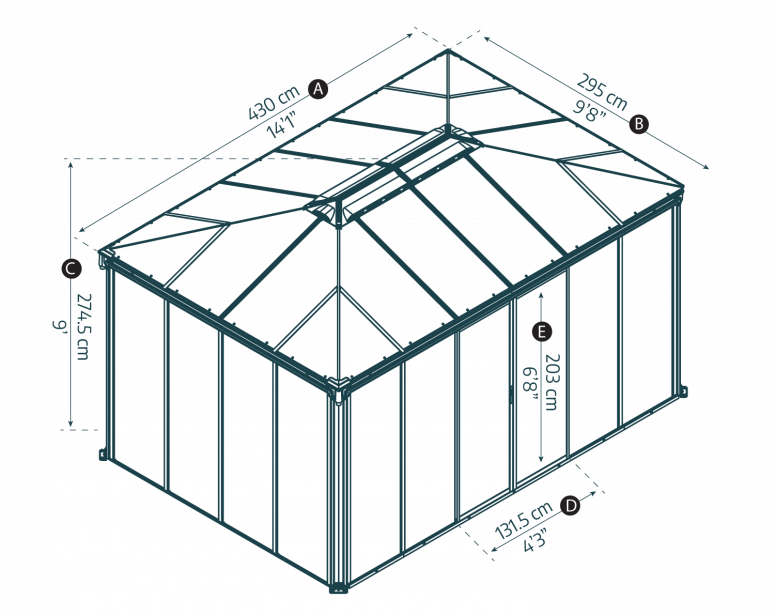
Product Details
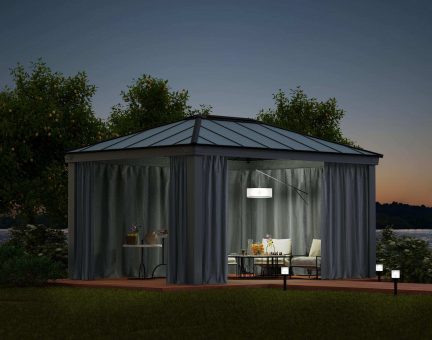
Gazebo Accessories
Check out our certified Canopia accessories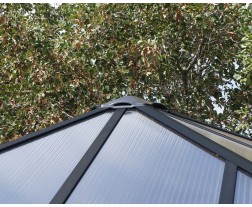
Ledro Ventilation
Elegant top vent detail allows air flow and smoke relief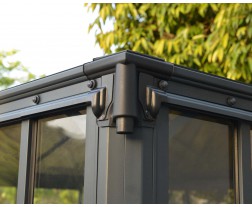
Ledro Gutter & gutter heads
Integrated gutter heads ‘ allow water collectionRating and Reviews
Rating Breakdown
Customer Reviews (2)
FAQ
- Avoid drying clothes inside.
- Improve ventilation (trickle vents, open windows).
- Close doors to humid areas (kitchen).
- Use dehumidifiers or extractor fans.
- Maintain a consistent temperature (around 18°C).
- Wipe down condensation regularly.
- Choose moisture-absorbing plants (Orchids, Peace Lilies, Spider Plants).
- If the structure or building covers more than 50% of the area surrounding your house.
- If the structure or building is located on the front or side of your house that faces the road.
- If the structure or building is in a conservation area and is more than one story high.
- If the structure or building is higher than the highest part of your house's roof.
- The structure or building is located at the rear of your home.
- The eaves of the structure or building are less than three meters high, especially if it's less than two meters from a boundary.
- The eaves of the structure or building are lower than the highest part of your home.
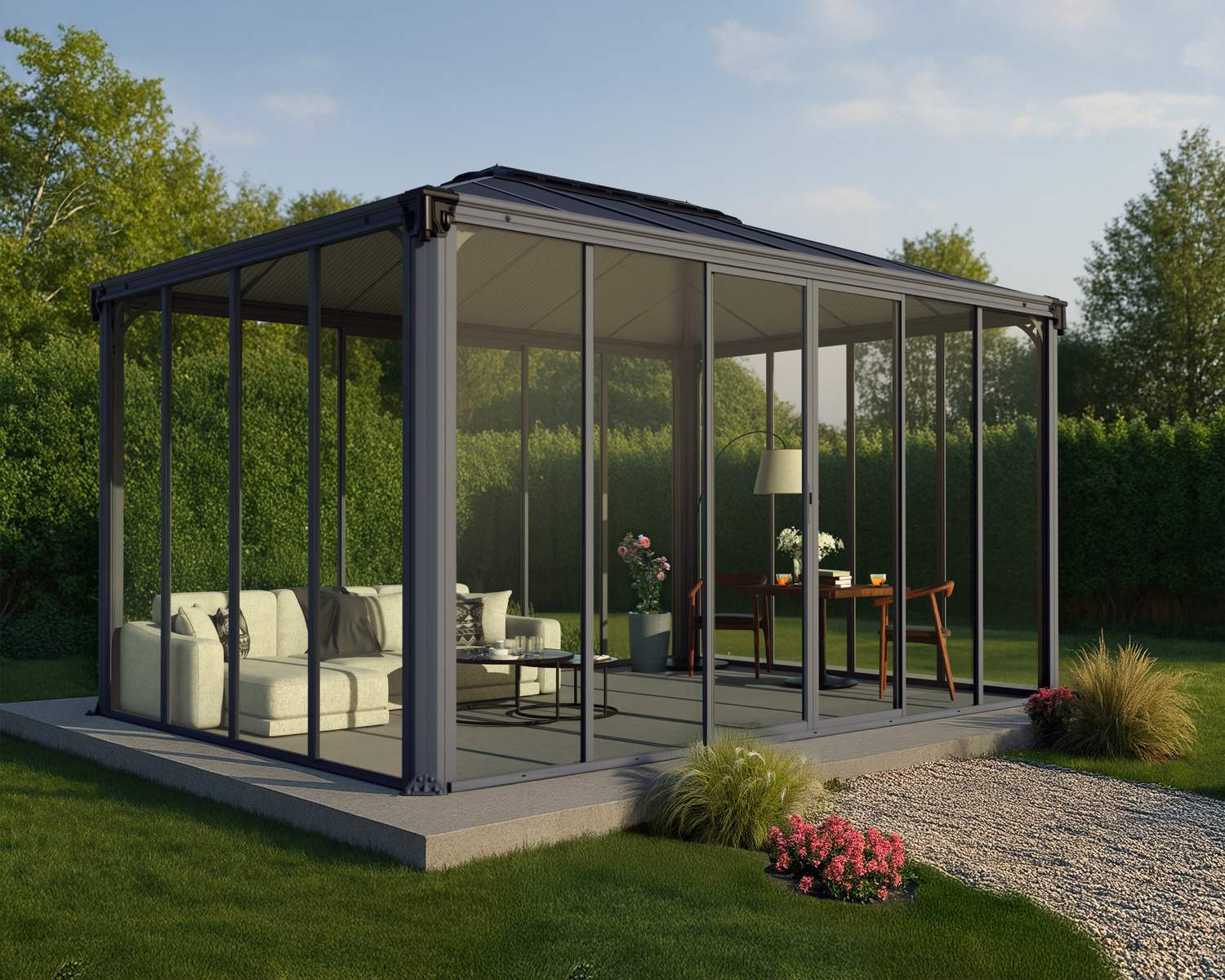
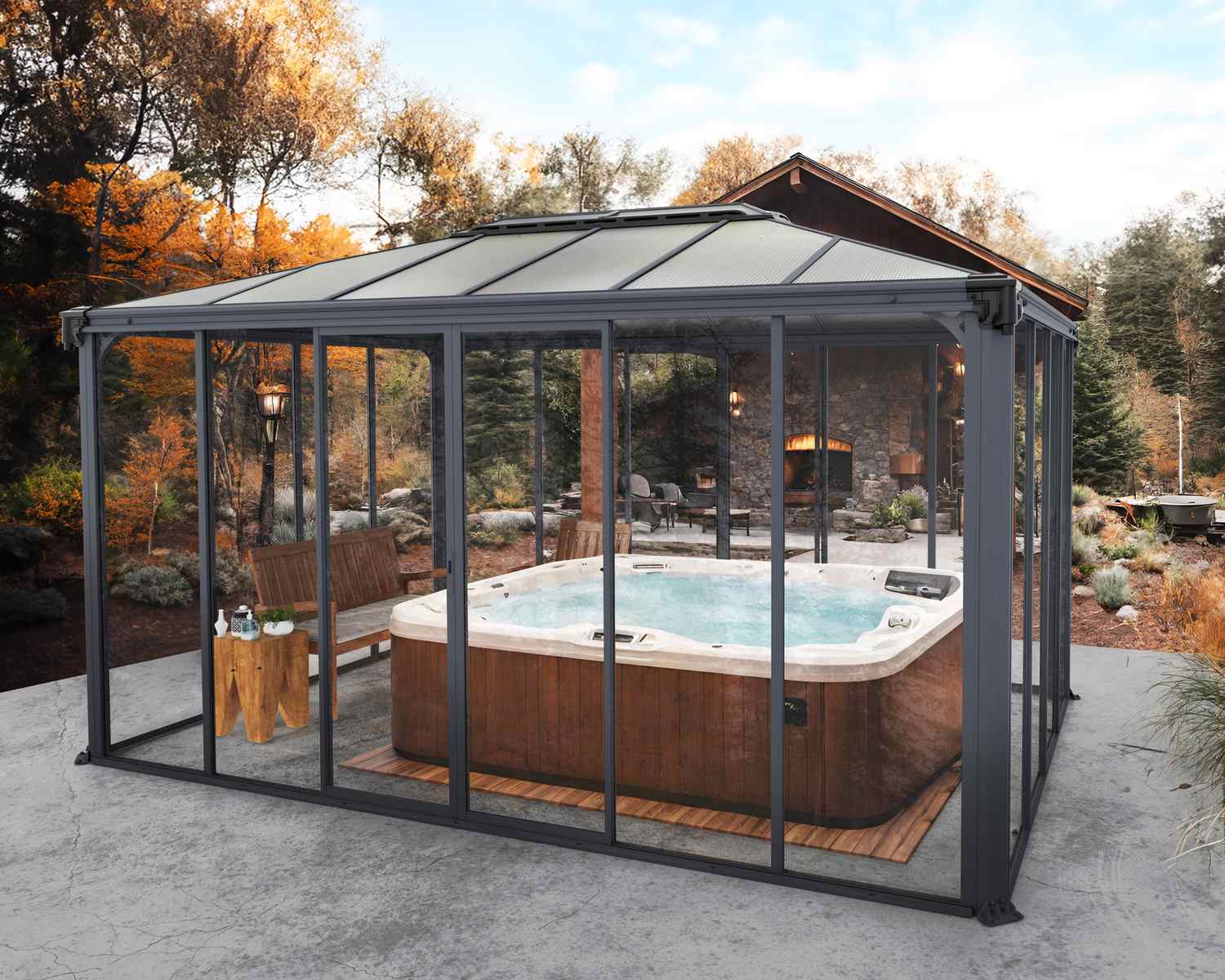

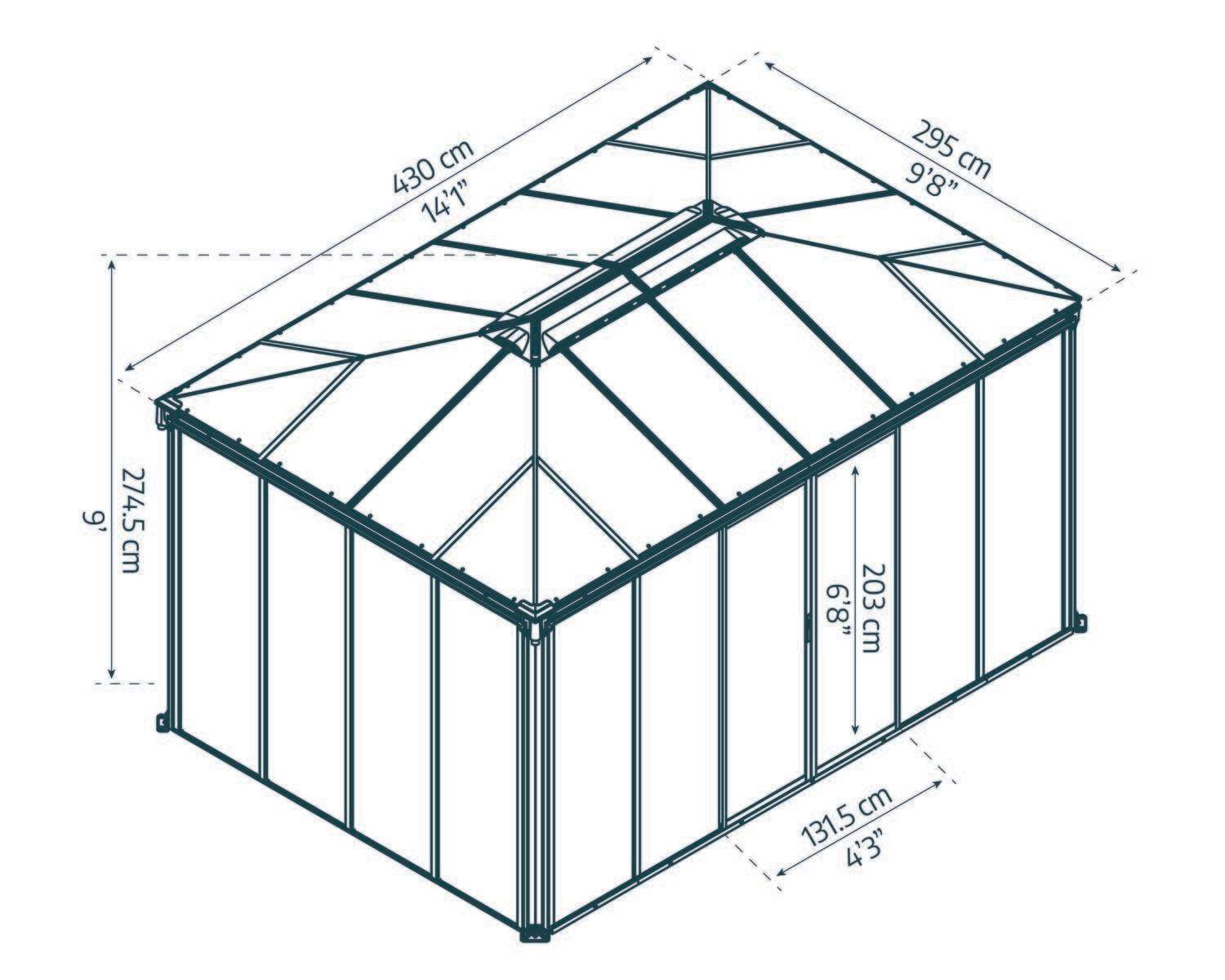
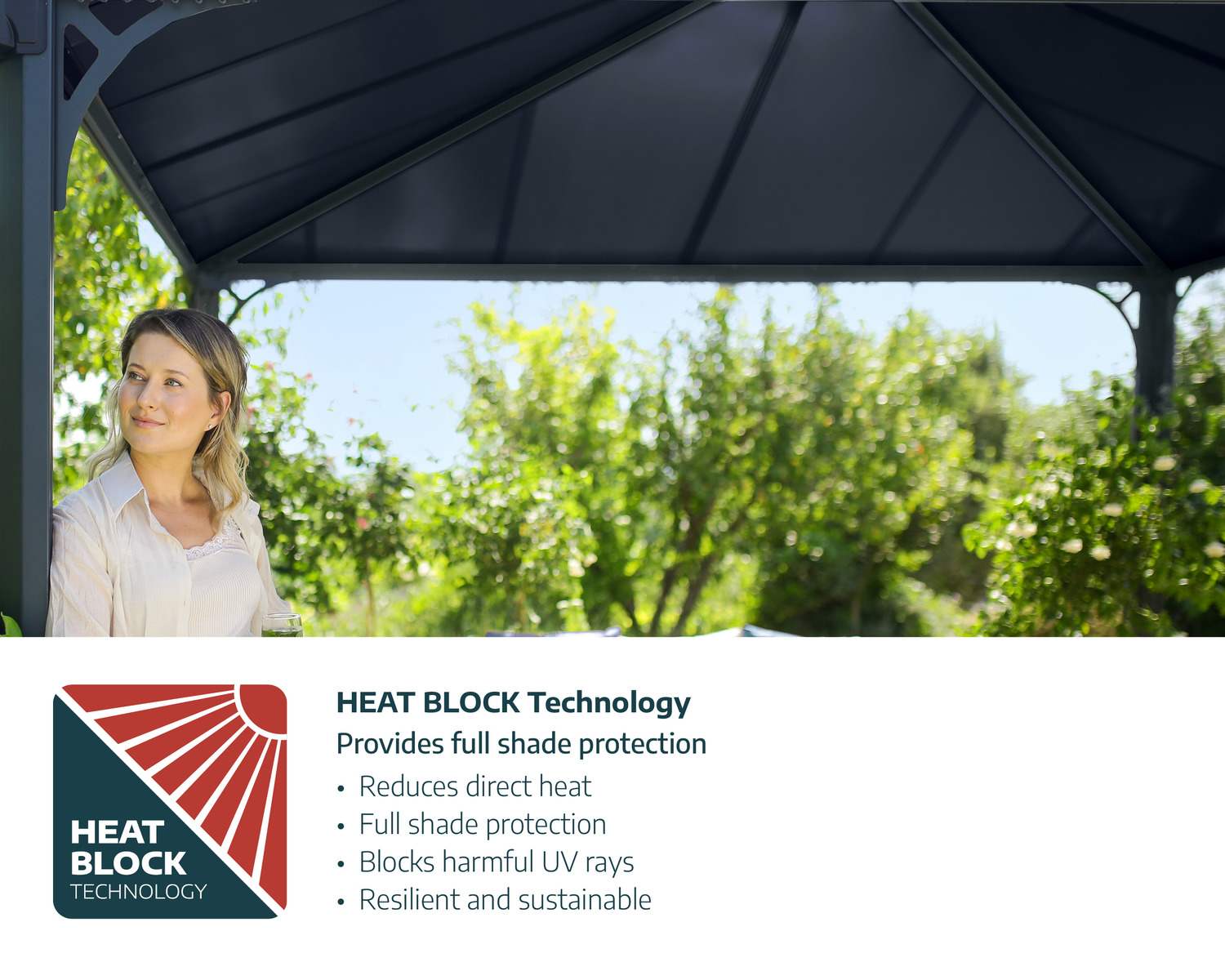
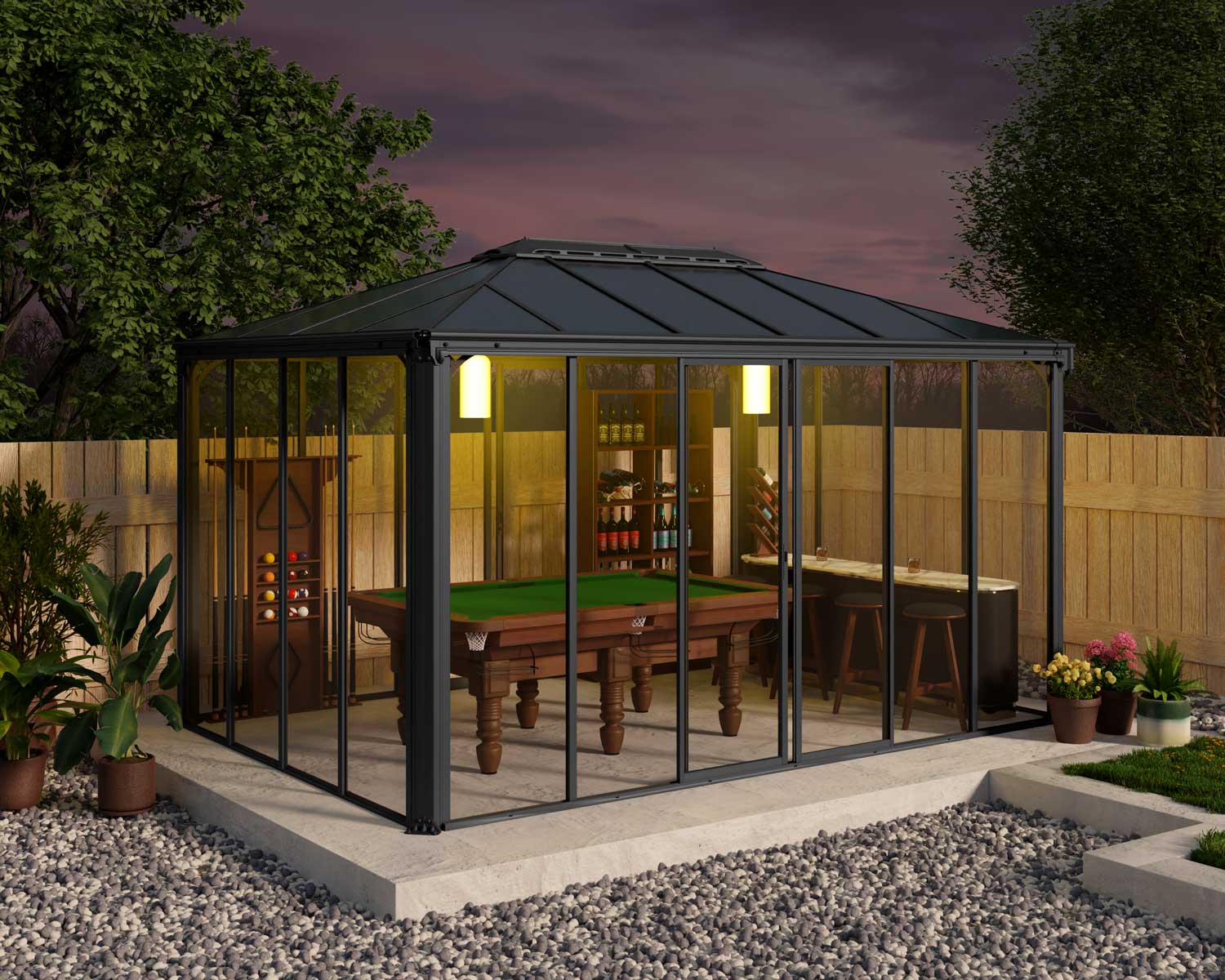
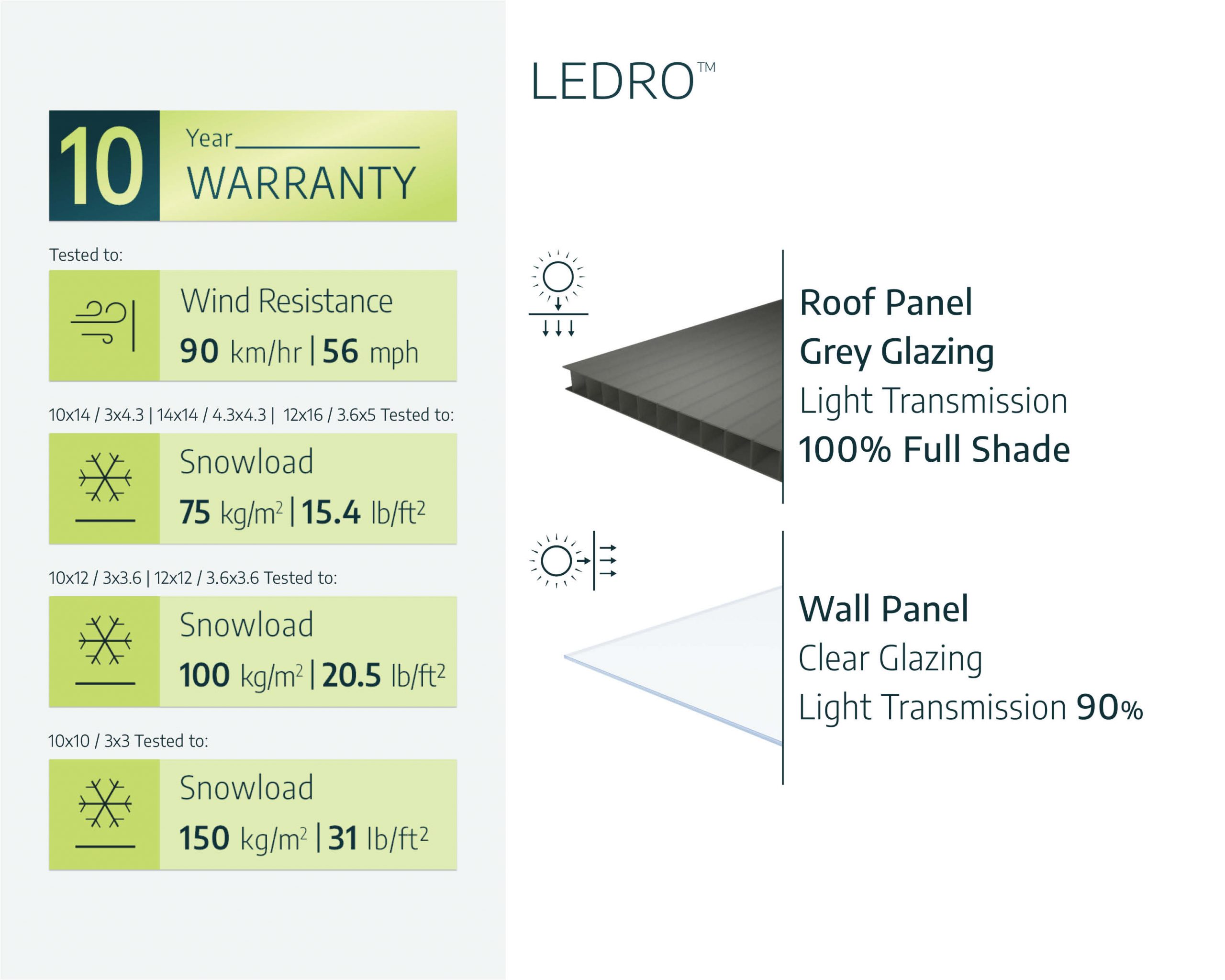














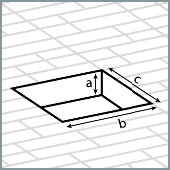

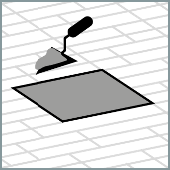
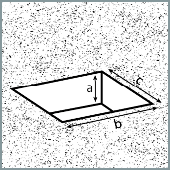


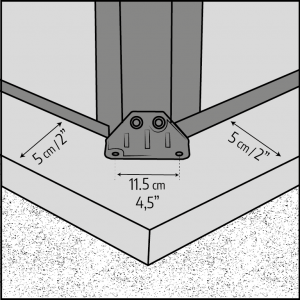
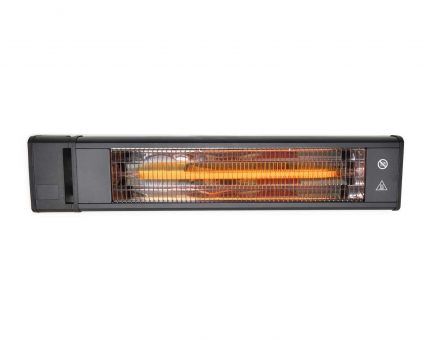
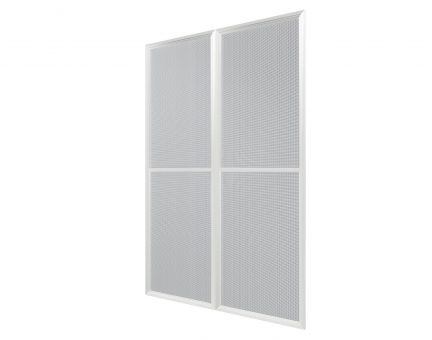
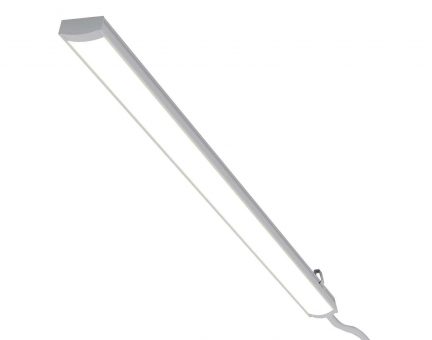
We have the 14' X 10' enclosure and LOVE it.
The quality is top notch, the looks are classy, and the sound proof is amazing. We can't hear the high winds but can hear he birds singing. It is such a beautiful, peaceful, comfortable, and secure addition to our home. The construction is a little challenging for someone who does not have building experience but so well worth the effort....Looking forward to how it deals with winter.
With a few exceptions the assembly was straightforward and the resulting structure is solid and attractive. Definitely needs a solid and level base. Smartly designed. (Originally posted at "Homedepot.com")